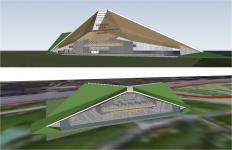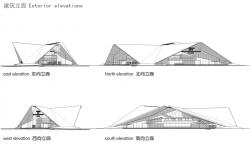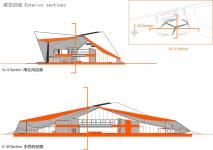Improving the initially proposed innovative concept, we have added a facade for the street front to make the building look more impressive towards the visitors. The most essential elements of our first concept are still maintained: the green roof and the water canal. New features are created, such as the 3- sided opening of the building to address the nature of its location: one side facing the street, one side providing a view of the park, and one side directing the visitors` eye to the future mall.
The metaphor around which the architectural concept is developed - “peeling off the ground” to create a valuable “green” space - is represented by the folded roof structure, connected by skylights. The 3 facades are designed with large clear glass curtain walls that transform into LED Displays to showcase any digitally programmed advertising. The river surrounds the 1st floor plate and establishes the connection between the exterior architectural concept and the interior.
The interior echoes the green concept of the architecture with a pond that serves as the focal point of the structure. A large scale model of the mall will be placed at the center of the pond. A spacious atrium featuring the luxury brands` patterns and textures encompasses the pond, creating an abstract representation of the underground shopping mall with river.
The whole building is being elevated to a height of 15 meters at the tip of the roof edges, however it is adjustable according to client’s requirement. A modular construction method will need to be applied to this architecture to reduce construction cost and manage waste.
2011
Materials conceptualized include: wheat board, Bamboo and Custom Made FSC Furniture / Millwork.
Project Designer: Mark Lee;
Designer: Steffen Hildebrand










