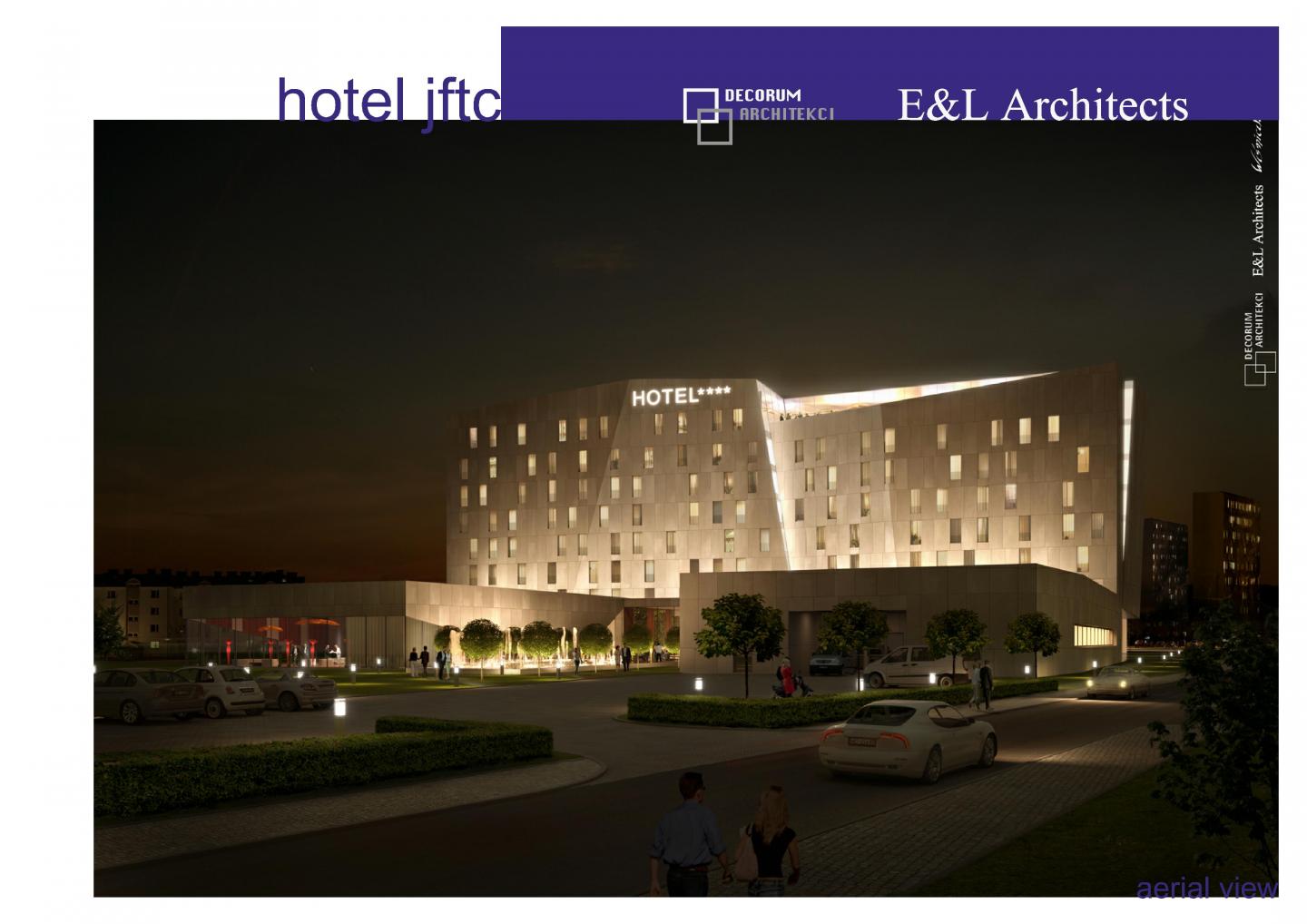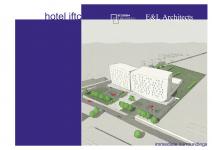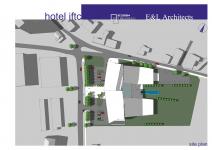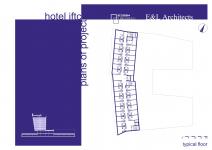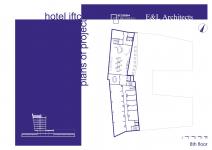Hotel is located near Joint Forced Training Centre buildings, at Poltyna Street and Wysoka Street in city Bydgoszcz. This building has been designed mainly as the lodging place for NATO soldiers who are trained in JFTC. Hotel *** will have 180 suites. The building will have 8 overground levels and 1 underground level. Hotel will be adjusted to handicapped.
Besides hotel will contain restaurants for 200-250 guest and conference room for 250 persons which could be divided for 3 smaller rooms. They will be located in the ground. The conference room will be fitted in the latest technology appliances and audiovisual system.
There will be garage with 165 parking places for guests and staffs in the underground.
2010
2011
Plot area:14 195m2
Total area:21 217m2
Usable area: ca 17 990m2
Decorum Architekci sp. z o.o. and E&L Architects sp. z o.o.
