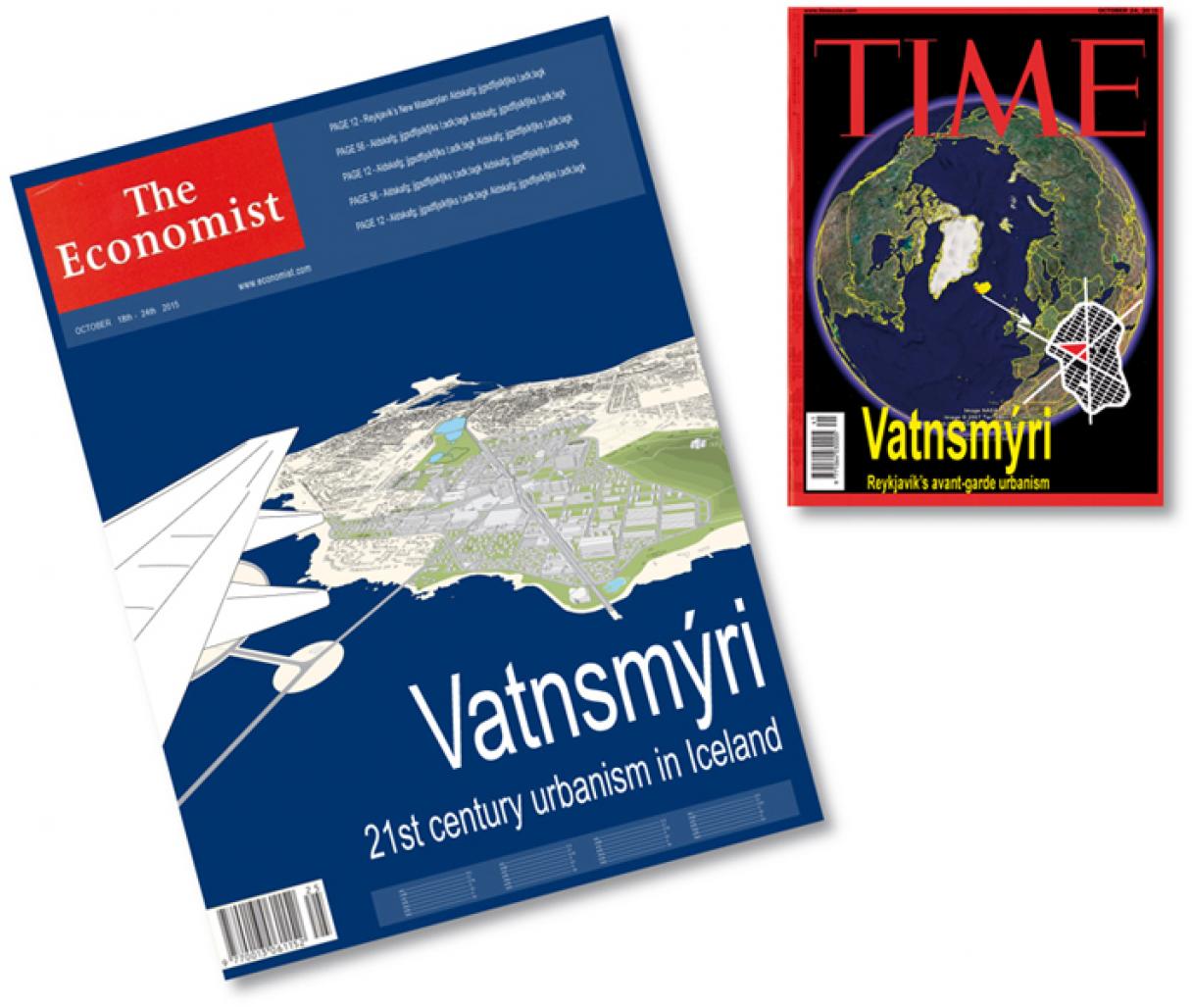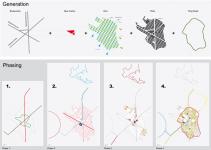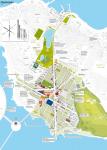Reykjavik – Ideal City of the 21st century
Reykjavik has the exclusive opportunity to reinvent its city centre. It could not only rejuvenate itself but also give a preview of how a European city of the 21st century could function.
Today is not usual to have the chance to plan a completely new activity centre for the city. Normally, this opportunity is just given in the big-box development: the shopping mall, where planners try to recreate the atmosphere and structure of inner cities. Shopping malls ultimately took over and claimed all centre functions for themselves, far away, and sealed off from the centre, but imitating the inner city.
Reykjavik could herald a reverse trend. As the garden city was a reaction on industrialization, the Vatnsmyri development will be the reaction on the Diasporas of city-life.
The site at Vatnsmyri contains some of the most essential city-functions: the university, the hospital, the sport-fields, recreation (the beach), and the airport. While all of these functions are usually peripherally situated in the city, in Reykjavik they are right in the centre. By adding to this efficient assemblage of services the content of the big-box-development as the contemporary containers of city life, a successful centre development can flourish.
Once it was assumed that these functions would never fit in an urban context, but the Vatnsmyri development could prove this wrong. Vatnsmyri can house everything the city centre cannot endure and so the new part of Reykjavik will be not combative but complementary to the existing inner city. The result would be an “ideal” city where everything is close and nearby.
Ring of services:
Essential city functions (university, hospital, sport fields, leisure, hotel) where forced to be placed around the airport creating a complete ring of city services with an empty core. By relocating the airport and making it a part of this ring of services we obtain the most ideal site for a new centre. This ring of services together with the shops and office spaces in Vatnsmyri centre can provide around 15.000 jobs.
Boulevards:
The size and direction of the existing runways fit perfectly to develop the Vatnsmyri area. They provide perfect shortcuts between the elements of the ring of services.
The three runways will be the main axes of Vatnsmyri (A wide boulevard, a fast expressway and a big avenue).They meet in the main square and in the -1 level reducing the traffic and giving access to the parking.
Through the extension of the longest runway, renamed as Reykjavik Boulevard, the Vatnsmyri centre becomes totally integrated with the existing inner city. This Boulevard connects the North and the South Sea; the old and new centres, as well as all public institutions like the university, the hospital, and the main services.
Vatnsmyri Road is a fast expressway that provides direct connection to the airport. It dissapears underground in the centre of Vatnsmyri. Öskjuhlí? Avenue connects the sea with the hill
Keeping the existing runways, we maintain a trace of an essential period of Reykjavik’s history, which will be inscribed in the structure of the city.
Reykjavik Grid:
At several places in the existing city an underlying grid-structure appears. Inscribed in the city plan as a lost language that knits together several periods of city extensions it becomes the ideal grid for the Vatnsmyri development. It gives maximum clarity to organize space and allows maximum flexibility in development. Every plot of the grid can be filled and developed individually. The masterplan proposes high density in functions and residential units at the intersection of the former runways and lower density at the fringes that merge flawlessly with the existing surroundings.
Ring road:
To collect all services and connect the lose ends of the grid and the former runways the ring road embraces the whole development. As scenic drive, the ring road leads along the hospital, the university, and housing, gives a magnificent view on the coast, and enables good access to Öskjuhlíd Hill. Recreational bicycle lanes go along on both sides of the road.
The centre of Vatnsmyri:
The centre host the main shops, offices, cinemas, thermal baths, a university, the transportation hub and a plaza with heated zones in winter.
The centre of Vatnsmyri possesses a large -1 level with parking for the services, entrances to shops and offices, semi sunken plazas and interconnected streets. This underground world will provide shelter for the city life in winter.
Reykjavik Central Park:
As Hringbraut will be in a tunnel of 1km under the park and the hospital, Hljómskálagardur Park will be connected to the Nordic house conforming the new park.
This Park and the Öskjuhlí? hill are the two main green areas of the development.
2006
Location: Reykjavik, Island
Site: Vatnsmyri
Program: Housing, 2 University campuses, sports areas, road and rail infrastructures, green areas and a new centre.
Surface: 225 Ha
Status: Unbilt
Client: City of Reykjavik










