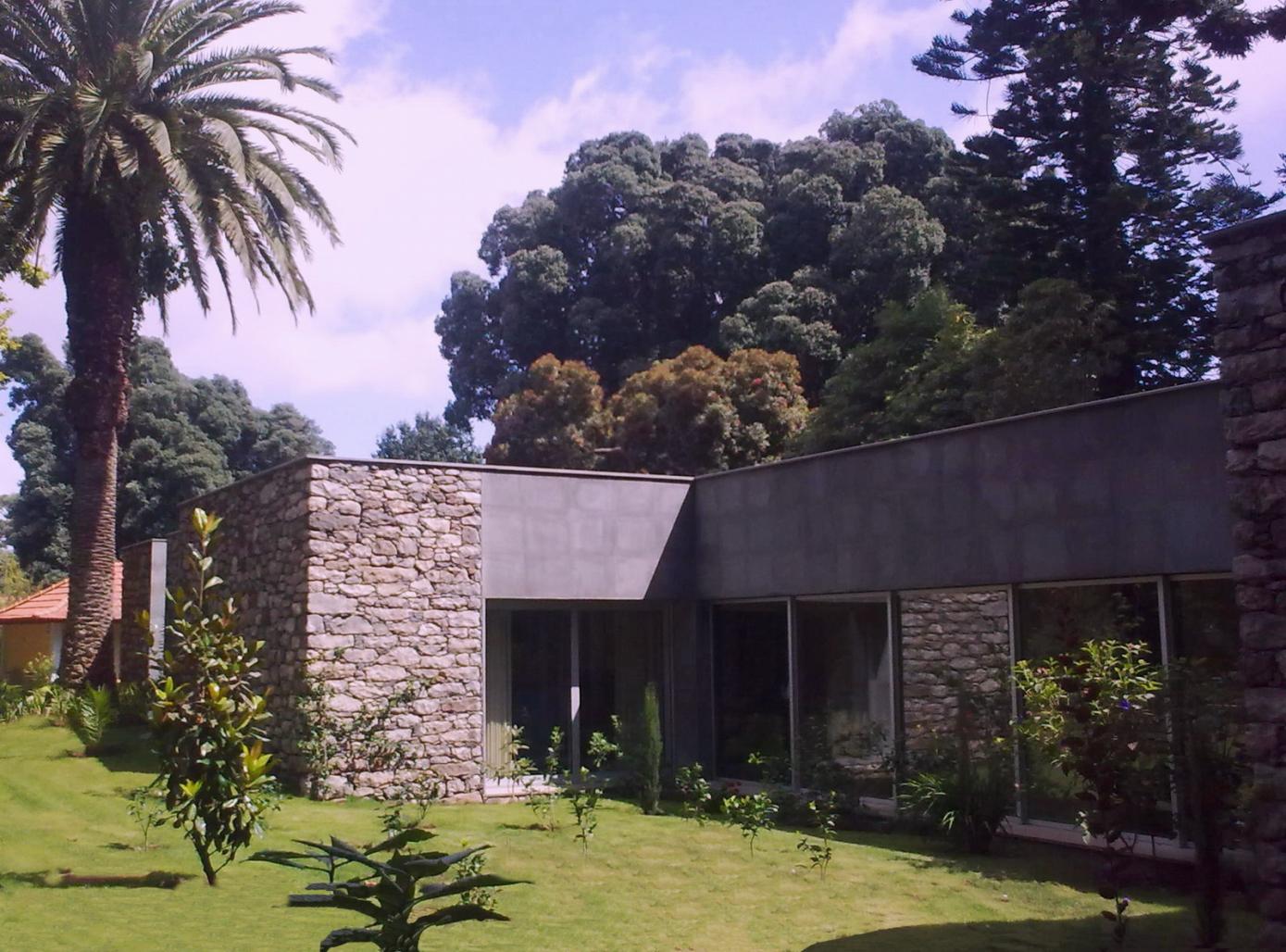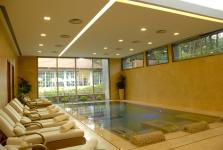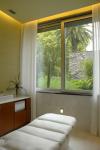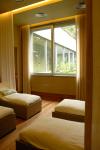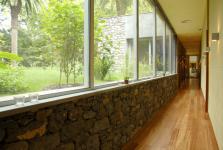The project is part of the “Estalagem Casa Velha do Palheiro”. The spa is next to the golf course. The place is covered with rich vegetation. The project had to be done in respect with the principal characteristics of this place. The volumetric couldn’t be too high in spite of the spa being of high quality and as so needed to be quite a big area. The new building had to have a connection with the old one, but the architecture had to fit in a more subtle way. Meanwhile there was a 470 square metres building on one floor only and we had to start working from there with some skills. The solution is to try and “trick the scale” in a way that the building fits better in the natural slope as an extension to the course, a place where there are terraces sustained by stone walls as the ones used in the Madeira agriculture. The new building is buried in the land where it comes into view in blocks and where we can understand that the landscape adapted to the project and not the project adapted to the landscape.
2007
2010
Bruno Martins
Susana Jesus
Miguel Malaguerra
