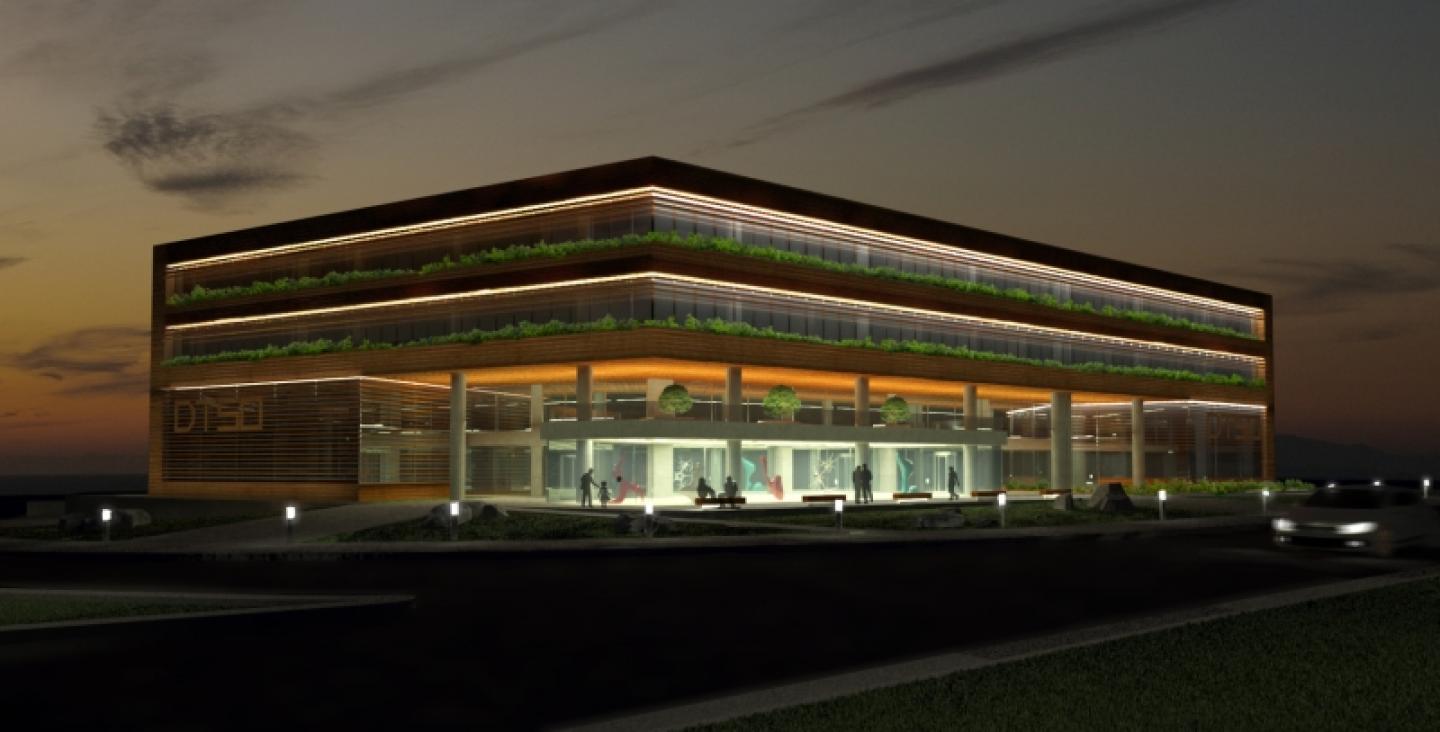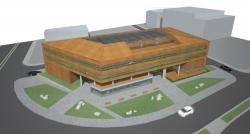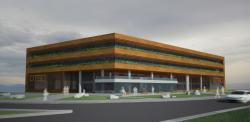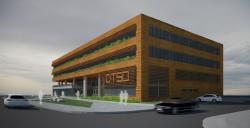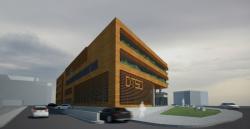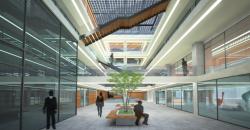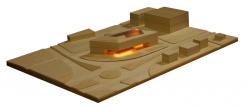The primary aim of the planning has been maximizing the natural lighting and ventilation. Accordingly, offices were located around the perimeter of the building whereas the circulation areas are planned around the central atrium.
Circulation hall of the ground floor accessible from both surrounding avenues was designed as an extension of the pedestrian route that goes through the building. The “inner street” is turned into a courtyard covered with glass regarding the local Black Sea climate with high level of precipitation. The feeling of an enclosed space is will be minimized by the daylight coming into the atrium through the glass façades and the skylight on top.
The multipurpose hall requiring a wider axis span and higher ceiling was solved as a separate load bearing system divided from the rest of the structure with dilatations. The atrium void was planned on top of the multipurpose hall so that no other load than the ground floor circulation hall has to be supported.
The southwest corner of the ground floor is recessed so that the multipurpose hall entrance is distinguished as a separate volume whereas providing the building entrances shelter from the harsh summer sun. A gallery void is opened above the hall’s foyer located at the ground floor, in order to create a spacious volume. Furthermore, the entrance surrounded with transparent glass is turned into a display of artworks exhibited andvisuals of activities held in the building.
Member related areas, which are visited most, are planned at the ground floor with a height of 6,25m. In order to accommodate the program within the limitation of maximum 14,20m building height and 3 stories, a mezzanine was created where the library and training room are located. The roof of the multipurpose hall entrance is made accessible via corridors at the mezzanine, in order to enable its use as a personnel-only covered recreation area.
Additional stairs linking different levels are created inside the atrium, so that the connection among rooms is strengthened by shortcut routes.
Considering the rainy climate of the region, the roof is designed as a sloping one that provides high volumes in the assembly hall, foyer, rooms of the president of the assembly and the chairman, and spaces directly connected to those. The façade and roof of the assembly hall and the foyer are covered with glass to illuminate the spaces with diffused daylight coming from north.
An open terrace and a mechanical facilities area, both accessible from the main stairs and elevators, were planned on the roof floor.
The building is designed as a singular mass where all the voids and recesses are created in a way not compromising from the integrity of its boundaries, whereas all the opaque façade surfaces are clad with the same material. In reference to the region historically being the source of timber for the Ottoman navy, and the heritage of local wooden architecture, the cladding chosen was thermo wood, a sustainable and durable material.
Façade materials besides thermo wood were limited to glass, aluminum railing and bare concrete. Ornamental elements except for the vegetation surrounding 1. and 2. floors were avoided. However a dynamic appearance was achieved with the shaping of the mass and placement of voids reflecting the distribution of spaces, as well as the heterogeneous pattern of the wood cladding.
Sun breakers were placed in front of the south and southwest facing façades according to the angle of sun, in order to prevent excessive heating and glare during summer months. Sun breakers made of the same material as façade cladding were continued in front of spaces that do not require direct view of the outside, to achieve a consistent exterior design.
The skylight on top of the atrium is clad with photovoltaic glass producing electricity from sunlight whereas diffusing it with its semi-transparent pattern.
Operable windows were placed on all façades except for the multipurpose hall entrance, as well as on the separation walls between rooms and the atrium, in order to enable uninterrupted natural air ventilation. Fresh air will penetrate through the windows on the façade and ascend up the atrium and exhaust from the windows of the roof terrace.
Following necessary engineering design works, adequate sustainable methods such as employment of ground source heat pump, LED exterior and interior lighting, rainwater storage and use systems, water efficient sanitary equipment, grey water use systems, recycled and local materials will be implemented to minimize the life cycle energy consumption and the carbon footprint of the building.
Open air parking areas were planned on the north and east sides of the plot so that the area facing the surrounding avenues is freed up as a public park. The circulation around the building is planned according to the pedestrian route, which enables passers-by see the display of multipurpose hall entrance. Green areas with local vegetation is maximized to prevent the heat island effect whereas allowing rainwater permeate into the ground.
2010
2010
Aytaç Manço, Ali Manço, Zuhtu Usta, Gufran Baykal
