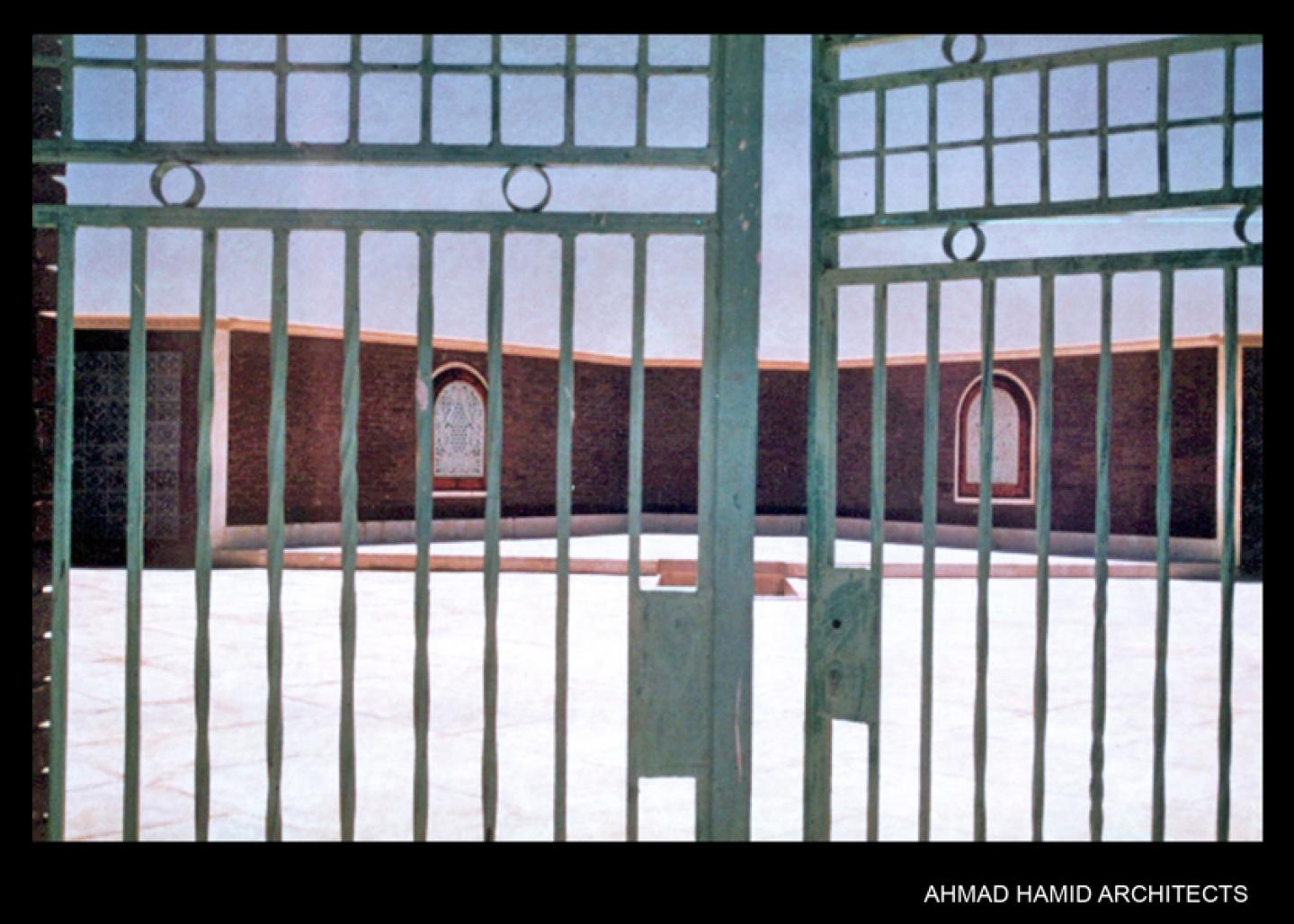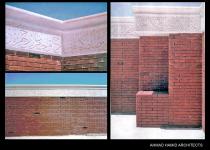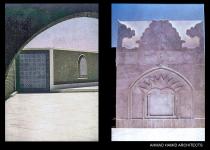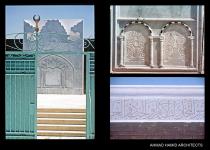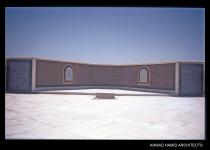Cemeteries are rare to have in architect’s offices. If they happen to be, then we are lucky, not because that the program is sought after, nor that the budget is enormous and consequently the fees; but because they are very challenging projects. If the architect succeeds in a cemetery project and I here recall Carlo Scarpa’s
Brion Vega cemetery in Italy , then it means that the architect was able to put into action the antithesis of all what he is usually able to do for the living and their projects. Death is overwhelming, it is silent, it is serene, it is over powering, it is majestic, though still simple and basic in our creation’s life cycle ,and even then with all attempts of understanding, it is about the unkown.The edifice that belongs to the dead in the entirety of traditions in Islam, should be able to express the mortal nature of humans and all beings, and more so simultaneously expressing and alluding to the eternal immortality of The One- Allah .The architect is challenged via this seemingly oppositional binary vectors, not to instigate the physical this time but to stimulate the spiritual and intangible, through the aesthetics of meaning not representation, through minimal and edited even refrained interference not through cumulative elements or ideas. The symbolist nature of the compositions are always alluding to the numerical interpretations of the dualities intrinsic to the number two, and the multiple unity inherent in the number one. Alternations of these numbered compositional elements in a unified whole edifice are evocative of the longed for peace and repose after death between materiality and spirit. All the four basic elements within creation come to a balanced agreement between them, after the element of fire devours what has been unrightfully attained by any of the other three elements-earths, water, air. To express this in architectural terms proved very difficult without falling prey to sentimental formalist expressionism, but Islamic art and its architecture has been always a guide to present conceptual truths without freezing idolisms. All the above aspirations have been my attempt and my goal while working on this project.
1995
1995
The project is mainly crafted mentally and manually within the architectural studio workshop tradition. Design strategies were formed according to a rigorous sketch process, sometimes in the presence of the client during prolonged meetings. Alternatives were conceptualized in order to present the client with a dissected project not an end result. Consultation with the client through all phases guaranteed his positive participation and anticipation to the final product.
Spacial site analysis using photography was done early on. Budget calculations were done with the masters of the traditional crafts:
Masters of calligraphy, marble work, ironwork, plasterwork, glass and gypsum windows, bricklayers.
Project team: Ahmad Hamid Architects:
Seif El Deen al Racheedy , assistant & researcher.
Gasser El Tobgy, General civil works.
Osama El Faramawy, master calligrapher.
Ibrahim Abd el Moneim, master plaster ornamentalist.
Samir El Guindy, master marble works.
