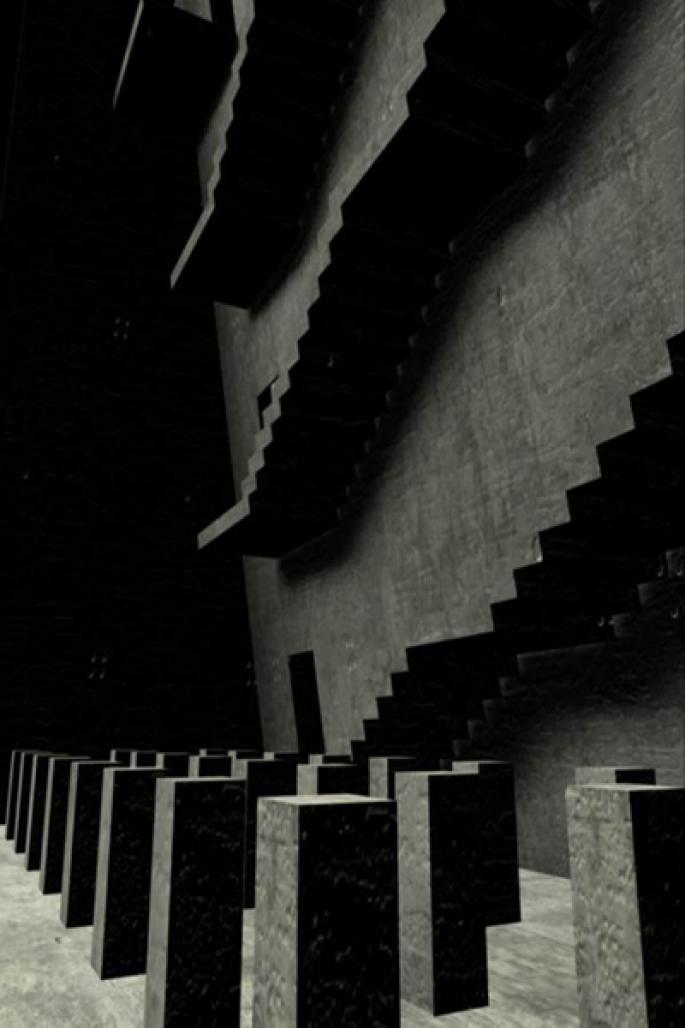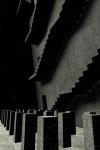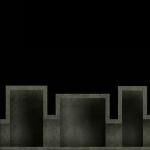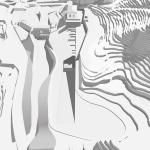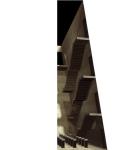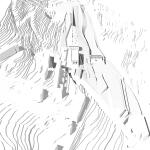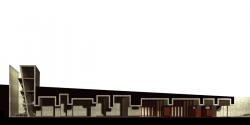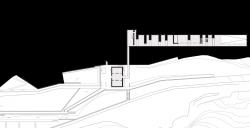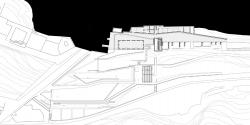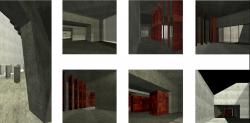The current museum is composed by detached pavilions in a park with access courtyard inhabited by large-scale sculptures.
The project, in continuity with the existing, is structured in a linear building underground (it contains expositions areas, laboratories, auditorium and cafeteria) that, aligned to the lavatory, sinks into the underground to share the Sand Cast, surfacing with the only hall-nymphaeum, completing the composition orthogonal as the third object. This modest volume doesn’t leave nothing of its unexpected power, densely poetic, of its interior space: directly accessible from the court, the profound hollow suddenly opens to visitor by showing into a geometrized cavity flooded with light that rain from above the depth of the cut inflicted to the ground; with its attractive ability the hollow induces and swallows down until the bottom on which stand the works of the “beds and beaches”; walking on a hanging staircase to a steep sloped wall, the down obliges the visitor to live the sharp contrast between the alternation of the transition from enclosed spaces of the three exhibition galleries and the alienating atmosphere of the great void, through a gradual approach to these works, until the perception of their material nature.
Then the explosion of the atrium space, full of sound suggestions, and the presence of water, the museum starts by a long series of spaces that compress and expand within the same field dug, recalling the meditative and quiet places of the catacombs, where grazing light exalts the rough walls and materiality of the Nivola’s works, touching the break of the blade of light that marks the transition to different functions (laboratory, auditorium, bar, ect.) the museum culminates in a sloping grassy floor that emerges between the steep rock walls of the secret garden.
2007
DAndria
