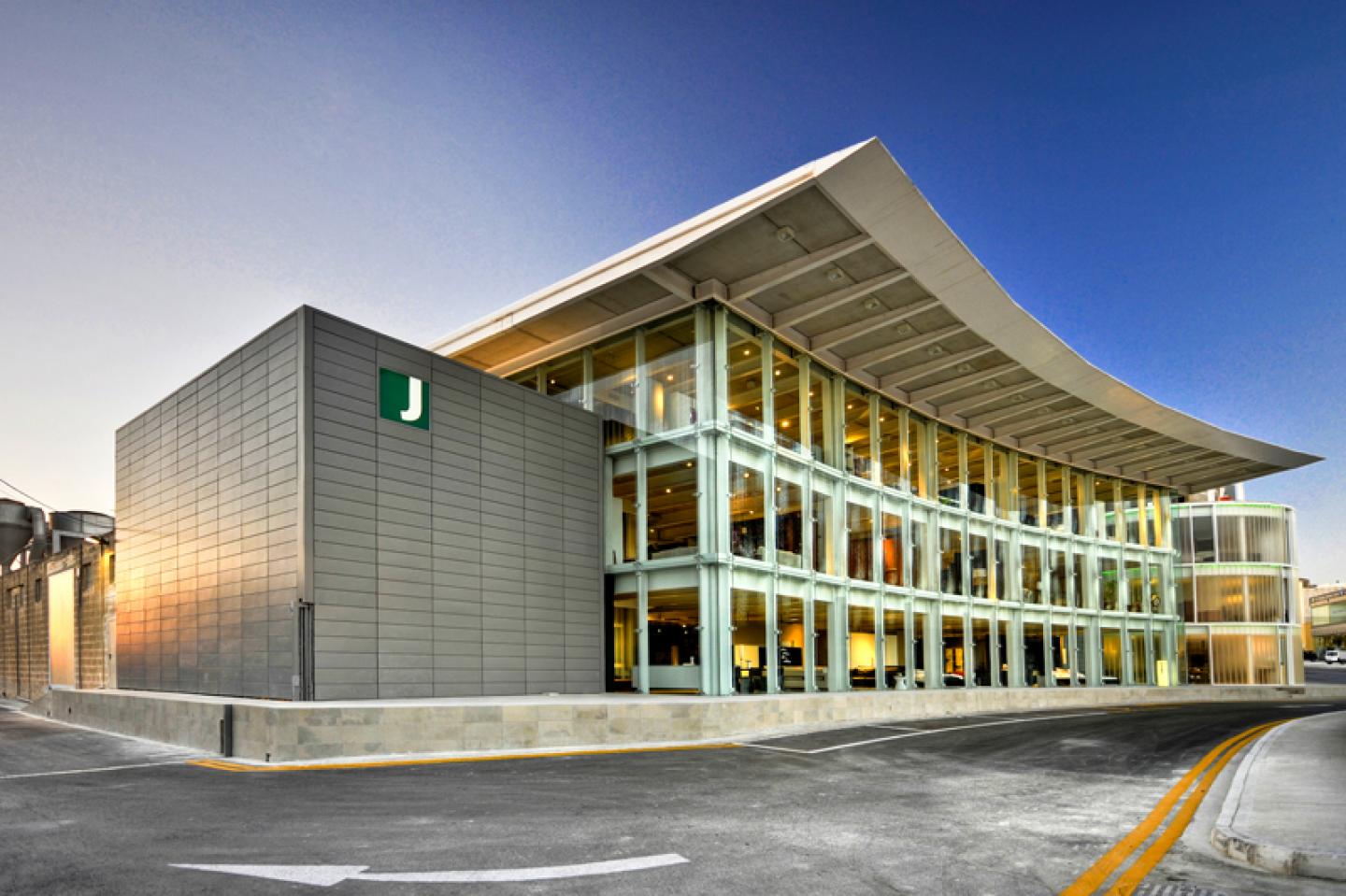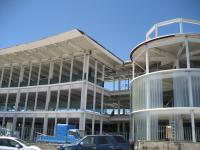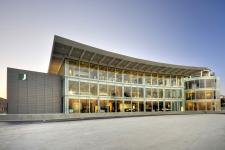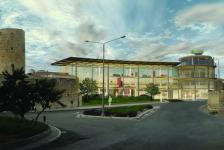The origins of the well-established company Joinwell can be traced back to just after World War II. In 1947, with the amount of reconstruction work needed in the aftermath, the late George Galea saw a business opportunity and set up a small company producing fixtures, being joined later on by four of his brothers - Albert, Joe, Vincent and Louis - as well as Maurice De Giorgio.
Some 50 years later, a relaxation in importation legislation, changes in market trends, as well as a global shift in production techniques towards automated factory lines, contributed to a cut down in Joinwell’s workforce in the 1990s and early 2000s. This, combined with a staggering increase in imported goods, led to a decrease in the space needed for local production and an increase in that needed for the display of merchandise. Suddenly, Joinwell’s showroom in Sliema was inadequately small whilst the factory floor space in Qormi became under utilised.
What started off as a simple, quick, and cost effective idea to merely partition off the space required from part of the factory in order to accommodate the showroom blossomed into a new idea inspired by Perit Ray De Micoli. Attempting to maximise the space and the appeal, Ray eventually convinced the clients to increase the height of the new showroom to the three storey building height limitation imposed by the area’s Local Plan. In his mind, the new intervention had to appear as lightweight and transparent as possible, with the passer-by being able to practically look up, through and across the floor plans into the open sky behind the upper floors during the day. At night, an ethereal internal glow would highlight the products on display.
Ray DeMicoli also strategically decided to give the main display façade a gentle curve in plan so as to further embrace the view of those passing by. It felt just right in relation to the focal point set by the windmill located in front. With the extent of glass envisaged and the orientation of the main façade pointing south east, a shading device in the form of a huge cantilever canopy was introduced into the architectural design. The overhang created was dictated by studies using sun paths simulated through computer-generated renders. The requirement for a slim structure, as well as an urgency to finish the main showroom space in a very tight timeframe, required a steel frame structure with bolted connections which could be easily fabricated off-site and assembled on site.
Immediately after moving the plant and machinery located in the part of the factory to be demolished, internal partition walls cutting off the production floor were erected and the demolition of the existing structure started on the 01 October 2007. After nine often hectic but highly rewarding months, the showroom doors were then opened to the public in the first week of July 2008.
2007
2008









