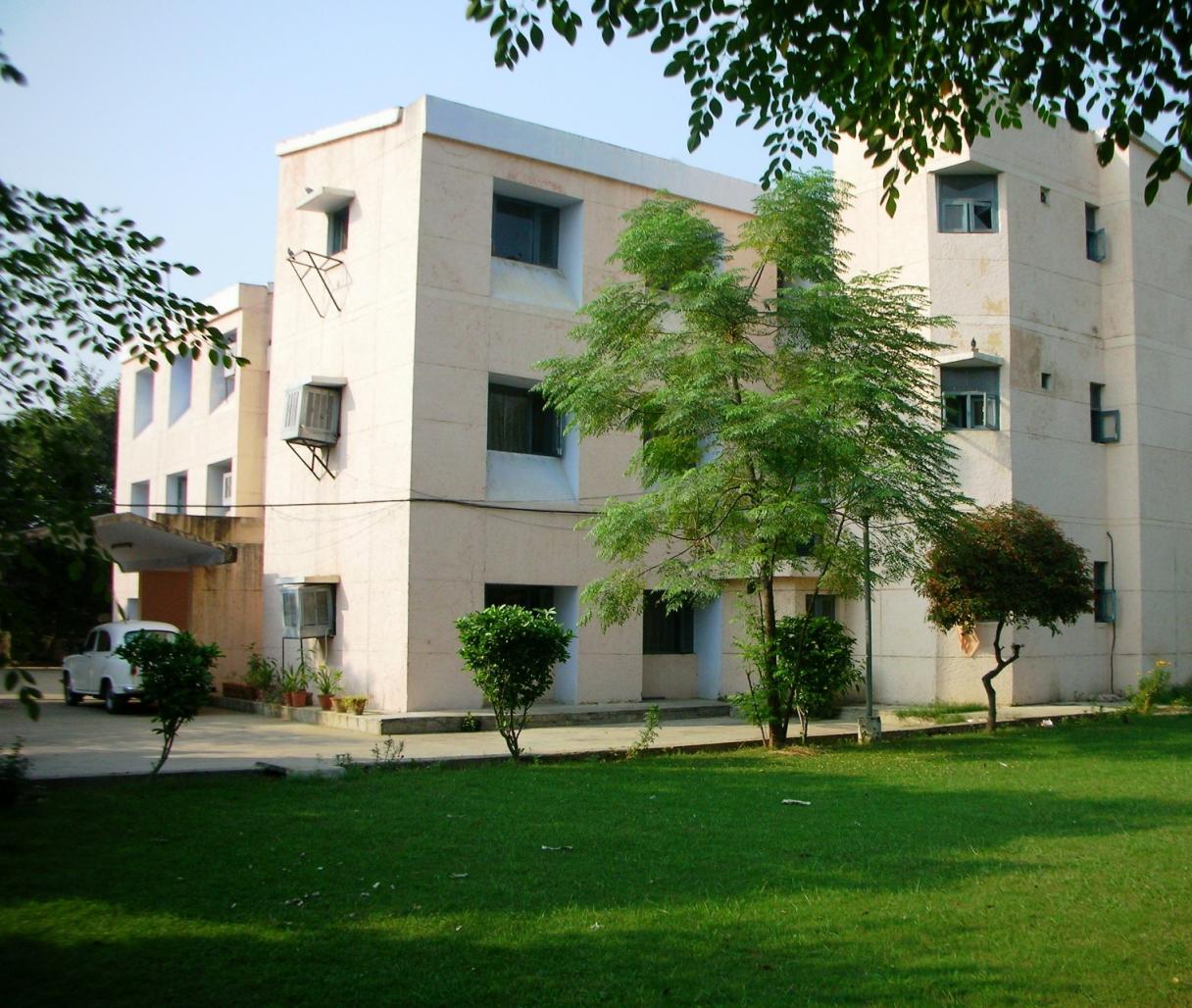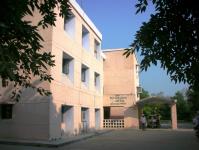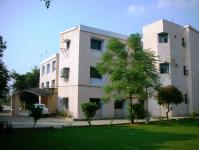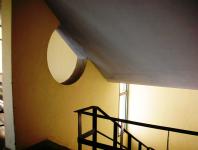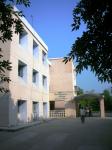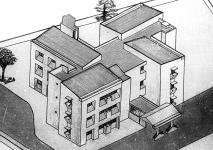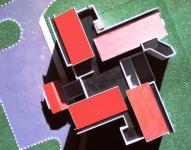The three-storied, compact building with a total built-up area of 1300 square metres, is designed on a pattern of Swastika-an ancient symbol of good fortune. The bold and dynamic form of the building represents the strong character of the agrarian state of Punjab, in general, and that of a typical Punjabi farmer, in particular.
On each floor, each of the four flanks of the building accommodates one officers room and a hall for six officials. These are accessible by independent, singly-loaded corridor, which flow into a spacious central lobby with an ideal seating corner. On the extreme ends of these corridors, there are toilets and a fire-escape staircase. A dogleg staircase in the lobby links all the floors vertically. To enliven the ambience of the central crush-space, large windows have been provided in the chopped-off portion, which also accommodates sit-out terraces on upper floors. The entire circulation-pattern is a pleasant departure from the drab, shabby-looking, monotonous corridors of conventional office buildings. Keeping in view the ground realities vis-à-vis the rustic lifestyle of the users, system of subletting of space and subsequent maintenance, the building is designed on a strict regimen of design controls. This is contrary to the prevailing norms of flexibility and open-plan system, which are alien to the rural or semi-urban India.
Conscious efforts have been made to protect the interiors from the harshness of summers. The building-form, with its four extended wings, ensures sufficient mutual shading for most part of the day, and thus remains cool by itself. The deeply-recessed windows and built-in cupboards along the external walls further help in keeping off the summer heat. Besides, a thoughtful placement of fenestration ensures sufficient cross-ventilation.
1994
1995
