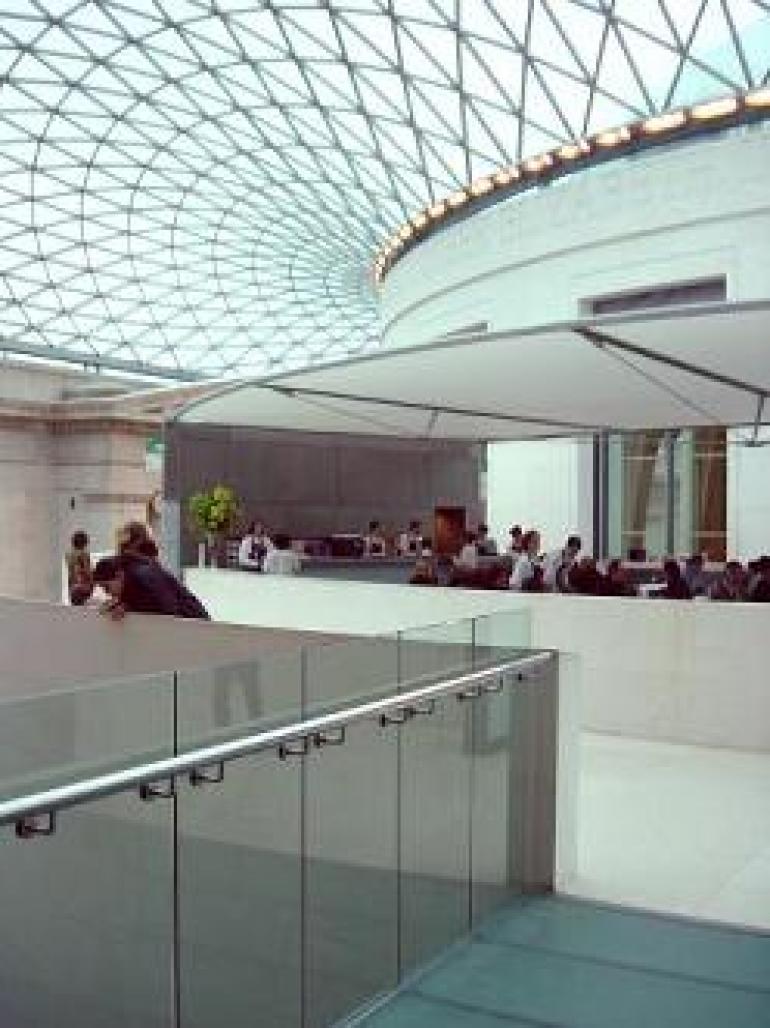The courtyard is the largest volume in the building and has been covered with fritted double-glazing to optimise solar control with heat loss and appropriate daylight penetration. Peak summertime heat build up is limited by an integrated design of perimeter displacement ventilation, natural ventilation and some mechanical extract. Chillers used to facilitate air conditioning are also used during off peak hours to actively pre-cool the concourse slab thus adding a significant cooling effect to the courtyard. To provide the different conditioning requirements four plant rooms have been integrated into the basement of the Museum with minimum of intervention to the building fabric.
1997
2001
/


.jpg)
