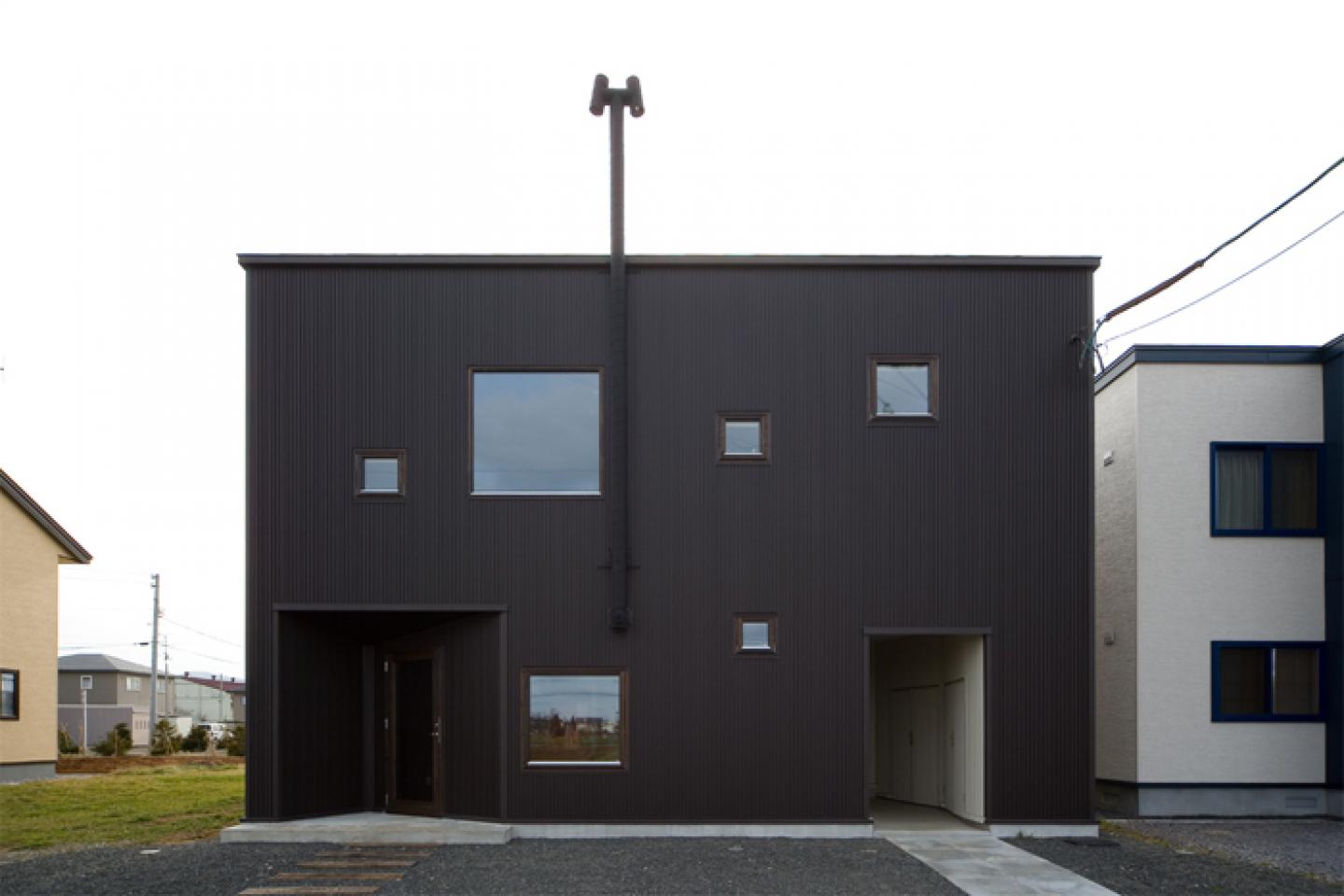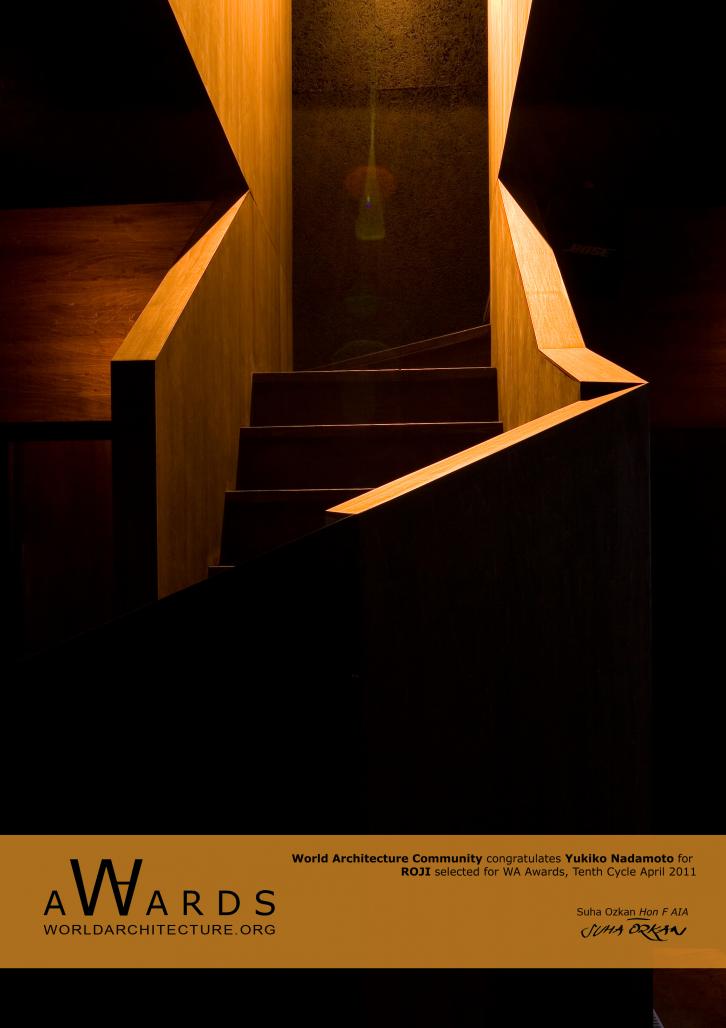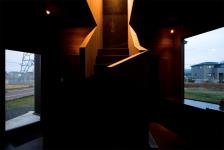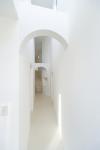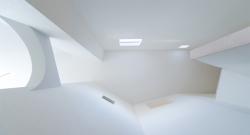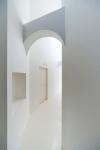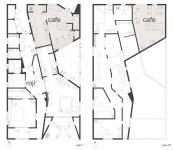Roji is a cafe and residence for a young couple in Yoichi, a small seaside town in Hokkaido, Japan.
Roji means alley in Japanese. In the Roji project, there is a narrow alley-like passage at the center of the building, and this indoor alley connects the private living space and the cafe, functioning as a main thoroughfare.
Situated in a quiet residential area of the town, the cafe does not require eye-catching signage or exterior decoration. The chimney of the coffee roaster is the only sign that shows this is a cafe.
We chose coffee brown as the base color for the cafes interior so that white of the coffee cups would stand out. On the other hand, white is used throughout the private space.
Rooms and open areas are irregularly shaped in order to maximize the utilization of space. This irregularity in the floor plan enables the interior to be attractively sunlit from a variety of angles.
2005
2006
Location:Yoichi,Iwate,japan
Structure:Wooden Structure
Floor area:205sqm
Site area:378sqm
Architects:nadamoto yukiko architects
Project architect: Yukiko Nadamoto
ROJI by Yukiko Nadamoto in Japan won the WA Award Cycle 10. Please find below the WA Award poster for this project.
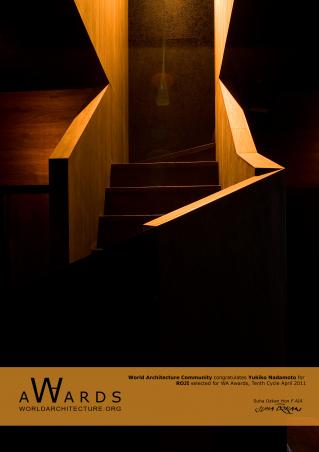
Downloaded 178 times.
