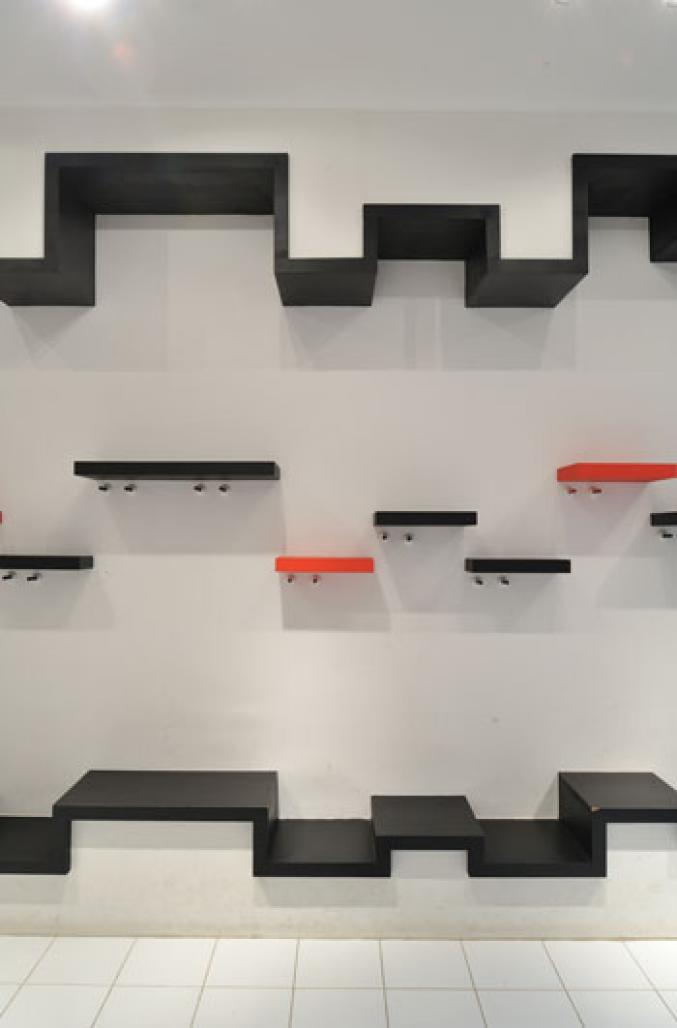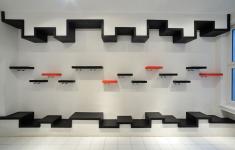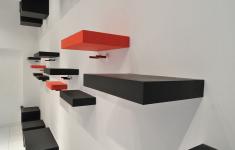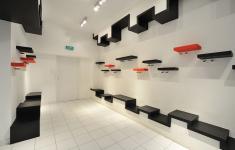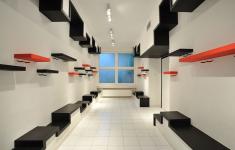The subject of work was gym changing rooms redesign in primary school. A starting point of project was variety of kids age at the school. This is why the benches of variable height were designed . The same theme of contrast band has been used on the ceiling. The shelves and clothes hangers randomly coloured red make the work complete.
2009
2009
total area: 2x 17,2 m2
location: Tychy, Poland
author: RS+:
Robert Skitek, Robert Wilczok, architects
collaboration: Dawid Marszolik, Barbara Kotas, Krzysztof Leszczynski, architects
/
