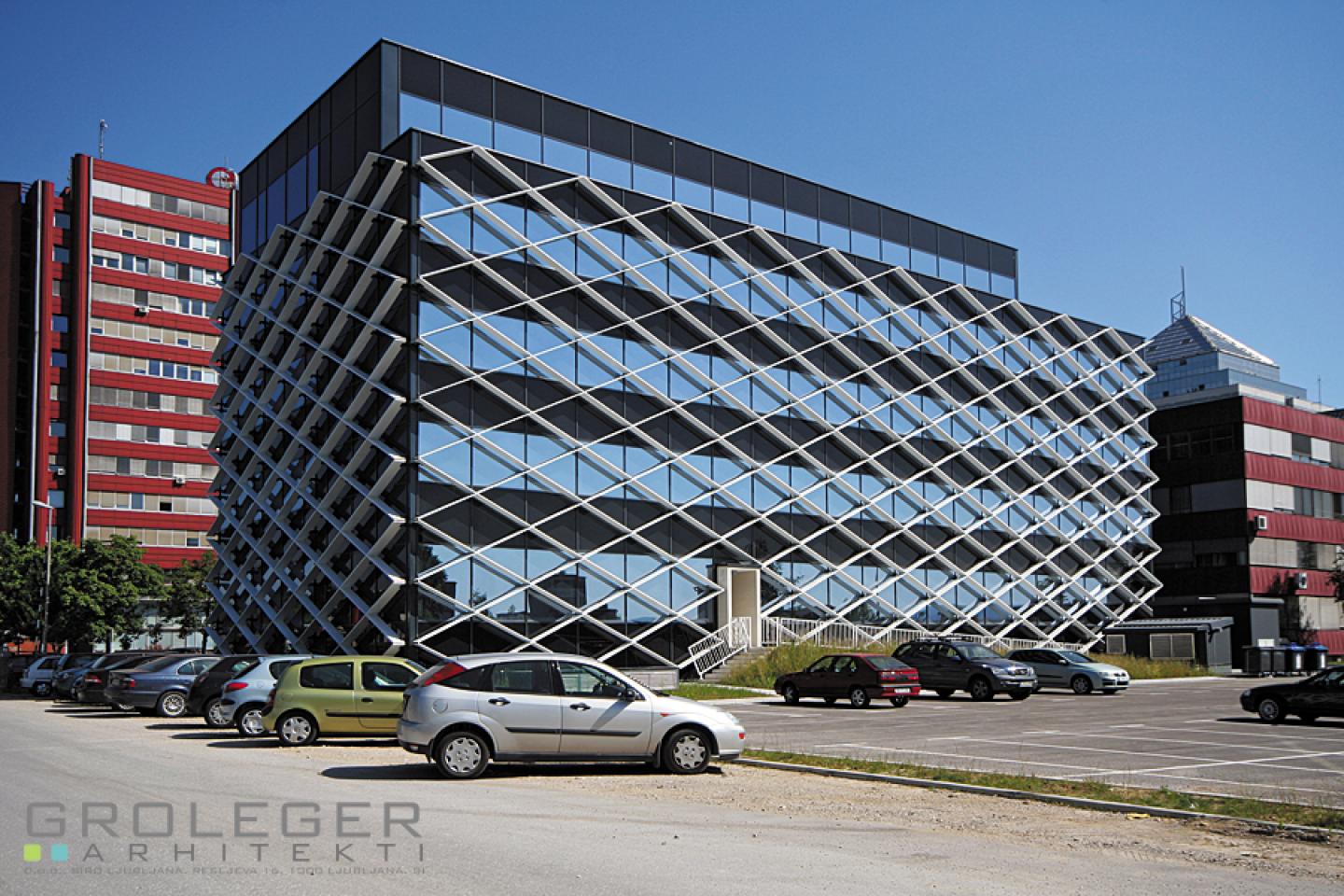This facility with 5340 square meters of office space is located in the district of BTC Ljubljana (the cities business, shopping, recreational and entertainment centre) at the edge of the former industrial complex with existing buildings characterized by large
floor plans.
Consisting of ground floor, 3 upper floors and a terrace floor reserved for offices and
basement for archiving data, the floorplan of the building is a simple rectangle with a flexible inner division.
Providing enough transparency and light for all offices was the main goal for the architects, which led to a solution of a simple glass facade.
Repeating the horizontal division of the neighbouring buildings the facade shows horizontal layers in two different colours avoiding the monotony of the large glass surface.
The east and south facades are covered with a diamond grid, which, like a giant
fishing net protects the interior against heat and glare.
Seen from different angles, the consistent spacing of the lattice gives rise to
changing visual effects.
The only disconnecting elements in the seamless - façade structure are the two
entrances designed as simple rectangular frames: the main entrance on the north
façade sticks out of the narrow surface like a box inviting visitors into the building,
its matching counterpart on the south façade appears in a slimmer and more narrow
shape.
The subtle variation of size, depth and proportion results in a clear visual division
between visitors and employees.
2007
2009









