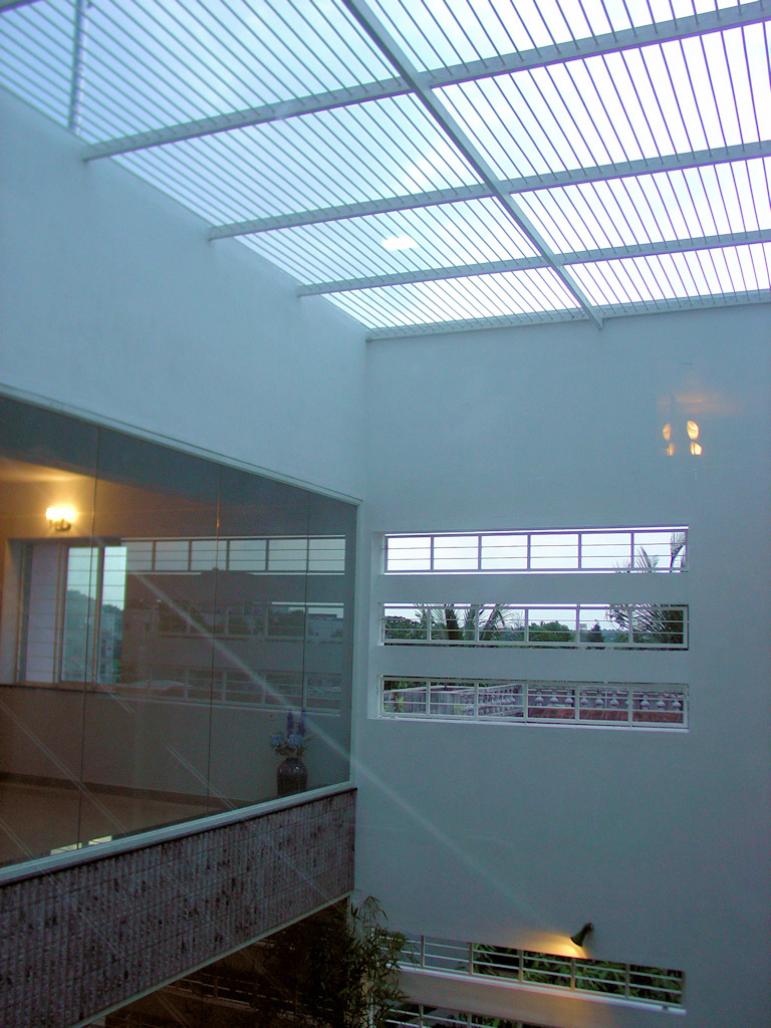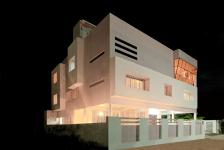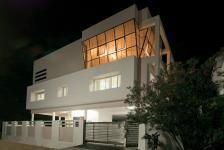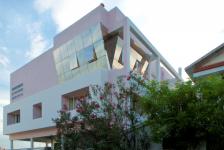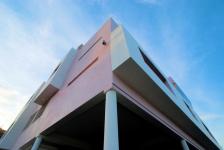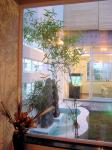Essentially the dominant element is a square double-storied box, pure, sleek, geometric envelope lifted buoyantly above slender pilotis on the tight site. The open to sky garden on the first floor reclaims the area of the building for green space inside. For the subtropical Indian climate, semi covered spaces have been provided on the different levels to be able to get a feel of being outdoors but protected from the heat and sun.
The brief / client expectation
‘understated elegance’, vastu compliance, eco-friendly principles, sustainable architecture
Well- lit & ventilated & transparency as some of the elements of the house.
Unique points about this project:
Essentially the dominant element of the house is a square double-storied volume, pure, sleek, geometric envelope lifted buoyantly above slender pilotis on the tight site. The open to sky garden on the first floor reclaims the area of the building for green space inside.
Since the house was only for two people, a couple, maximum transparency and visual access within the interiors of the house was tried to be achieved.
The architecture design features include:
-modular design
-no ornamentation
-pure colour on the façades
-a very open interior plan
-interior garden on the first level
-3-car integral garage (the curve on ground floor based on turning radius of the cars)
Challenges
The plot was square shaped and the client area requirement was nearly covering the entire plot. So light and cross ventilation was to be achieved in a such a block which was a challenge. Providing a large open garden on the first floor resolved this aspect around which all the rooms on the two floors opened into with glass walls that provided transparency, ample light and cross ventilation, at the same
time a sense of green and garden which is hard to have around in a city location.
Appropriateness, local availability, after sales service,reliability, and costs were the factors for choosing the various materials.
2008
2009
Area: 500 sqm
Cost : 70 lacs
2007/8
Architect : Sheril Castelino & Pino Marchese
Construction: Desire Designs
