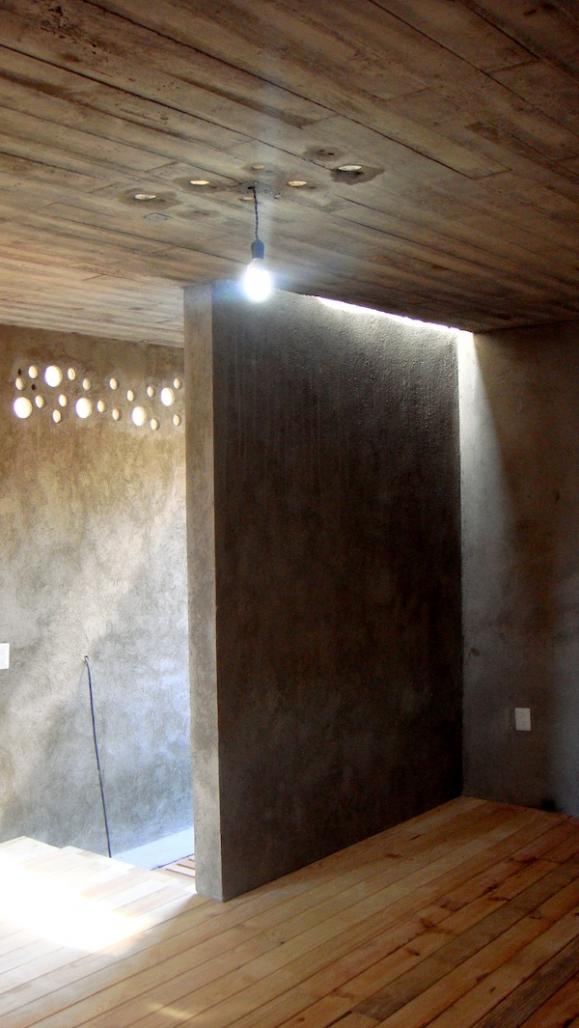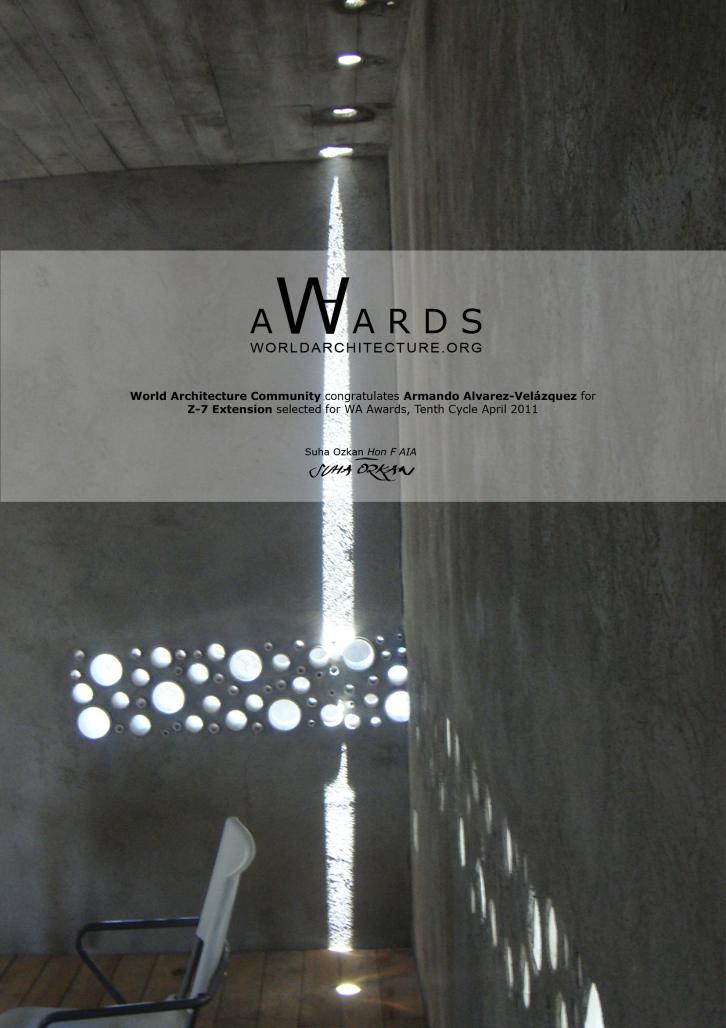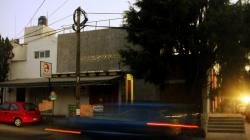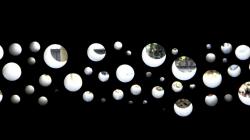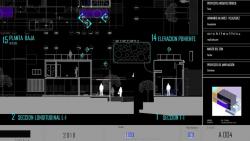Achieve a low budget space capable of hosting different events as an independent addition to a house. Taking advantage of financial and space constraints, and in accordance with the clients, the project eluded
‘finishes’ and pretentious occurrencies, opening the possibility of making architecture the main added value.
Promenade, light, transition and texture became then clue elements for the completion of the Z-7 extension.
A traditional building method was enriched with the inclusion of PVC perforations that would give the
necessary openness to the exterior, while maintaining a controlled inner environment. Ceiling openings were
also used to fill the space with controlled light, allowing the place to be felt as a conformation, a solidification
that hosts from time to time the full presence of sunlight, restraining it the majority of the time. The idea of
recycling materials is also present, by using the wood both as construction element and as finish on floor and
steps.
2010
2011
Year: 2011
Client: AMRZ + ARAZ
Architect: Armando Alvarez-Velázquez
Construction: 44 sq m
Z-7 Extension by Armando Alvarez-Velázquez in Mexico won the WA Award Cycle 10. Please find below the WA Award poster for this project.
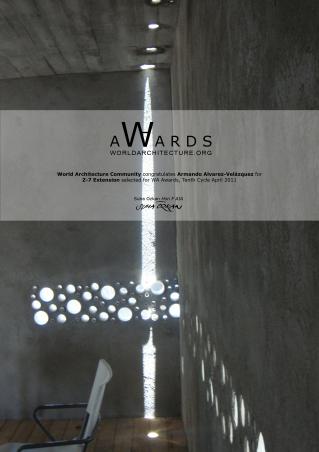
Downloaded 189 times.
