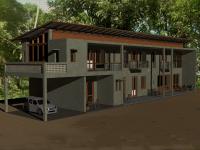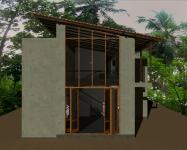A house designed for a young working couple in a land inherited from parents in Colombo suburb of Kottawa Polwaththa in a coconut estate overlooking a paddy fieild. Building was designed with a one room thick thin section to maximize cross ventilation and providing a view or a panorama to every room be it a bedroom, living, dining, kitchen, pantry or even the car porch. It was designed with a mono pitched single sloping roof to give it a more contemporary character with a double height loggia terrace verandah wrapping the one room thick house on the view side. Exterior was to be painted in grey green cement to merge with the surrounding greenery and the more rural than suburban landscape.
2011
Architect: Chinthaka wickramage
Quantity Surveyour: Duleesha Wijesiri










