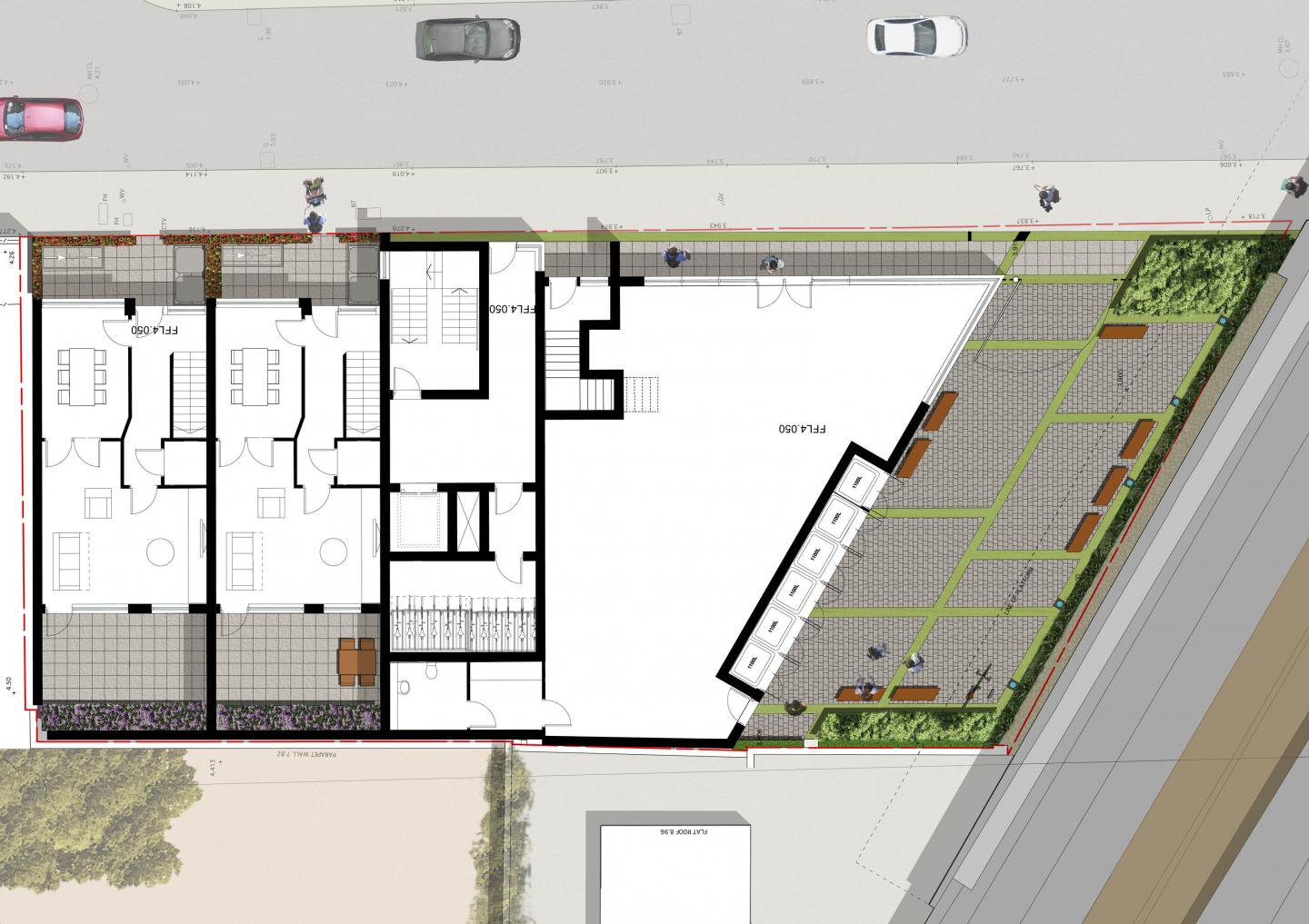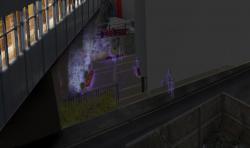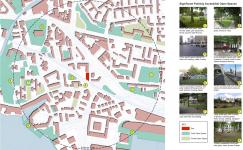We were commissioned to provide landscape related information for a detailed planning application for this proposed commercial and residential development located in east London.
The proposed built form is located tight up against the plot boundary on all sides apart from the elevation facing the DLR. A small courtyard space is proposed in this location due to constraints imposed by the DLR. It is proposed that this space is simply paved with coloured bands of brick pavers reflecting the banding found in the elevation of the building. The south part of this space is located under the overhang of the DLR platform above. In this location a galvanised arched trellis is proposed which mimics the arches found on the structure of the viaduct. This trellis is proposed to be planted with shade tolerate planting and is to be up lit at night. It is envisaged that this space will occasionally be used by the occupants of the commercial unit and it is intended that it will look attractive when not in use at night.
Generally the strategy adopted for the drainage of this site is SUDS. Permeable block pavers are proposed and excessive rain will be accommodated in the planted areas.
2010
2012





