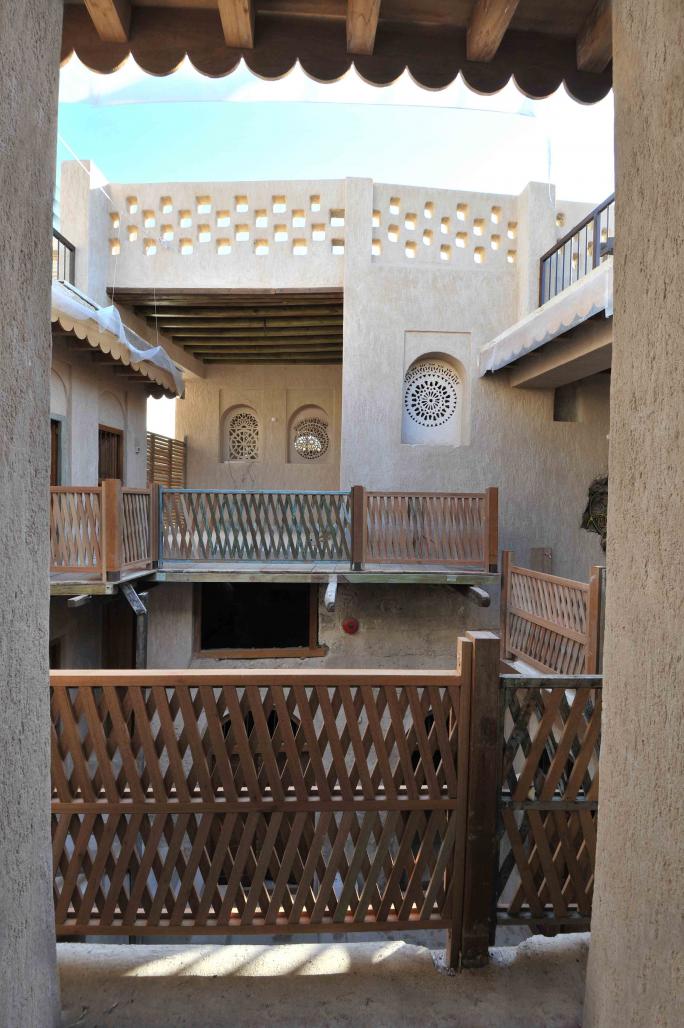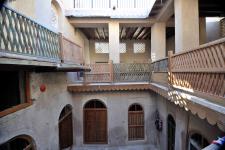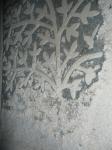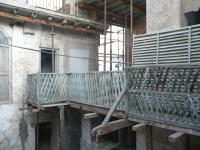The house is located in heart of the historic area of Deira not far from the busy commercial zone. It was built in 1922 and owned by Mubarak Bin Hamad Mane Al-Aqaili (1879–1953) who came to the Gulf from Ihsa in Saudi Arabia and settled in Dubai in the early 19th century. The house is significant because not only was it a residence for Al-Aqaili, it also incorporates different spaces for teaching and sleeping located on the ground and upper floors.
The main idea behind restoring the house of Al-Qaili is to respect the international ethics and standards of conservation using local building techniques and traditional materials. Minimum interventions were applied in the design proposal to allow for proper use of the buildings and to convert it into a museum.
2009
2010
The house is approximately of 300 square meters built in two phases. The ground floor, built in 1922, is around 175 square meters and the upper floor, built in the 1960s, is around 130 square meters and later was given to Yousef Khawaja (one of his close followers). In 1947 some modifications were made to the house by Khawaja to meet his family’s needs. The first floor is built from seashell stone with wooden panels and cloth shandal and haseer, and the upper floor is built using concrete and murabaa wooden panels.
The plan of the house is almost typical of that of any traditional house of the same era, with most of the rooms on the ground floor. An open courtyard centered in the middle of the house was the main focal point and everything either leads to it or has access from it. A large liwan with traditional openings, located on the west and south side of the upper floor, is enclosing the space. Most of the openings in the house have traditional rectangular proportions with wooden panels, except in some areas where a half arch is found above some of the windows. These types of openings do not exist in traditional houses in the UAE but are found in houses in Syria, Lebanon and Palestine. This detail was probably imported by Al-Aqaili as a result of his travels. Some of these wooden panels like linear strips are found on the ground floor. Decorations are mostly found on the corner of the walls close to the door with geometric patterns. Al-Aqaili was a skillful calligrapher, and some of the panels decorated with carbon calligraphy found in the sleeping rooms on the ground floor were made by him.
The house has two entrances, both connected by a small street to the open public space of Suq Al-Arsa. Geometric decoration is found above its main wooden door. The main entrance has an indirect approach and is connected with two majlis on both sides. It leads to a relatively open courtyard in the middle of the house and all rooms are clustered around it on all four sides.
In general, the house is very simple with decorations found over the entrances of the house and in some corners. Some rooms have different kinds of geometrical black carbon solid gypsum panels.
Eng. Rsahad Bukhash
Eng. Khaled Ahmad
Eng. Ahmad Mahmood
Arch. Mohamed Amer Rajab
Eng. Maizar Madani
Favorited 1 times




-copy.jpg.jpg)


