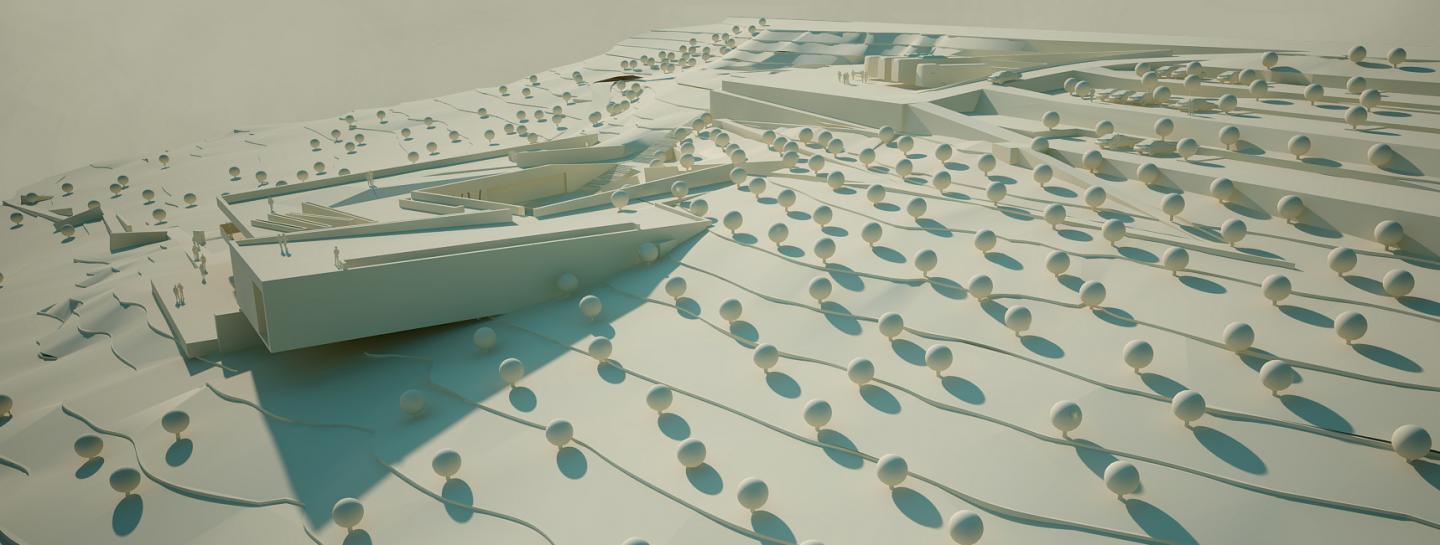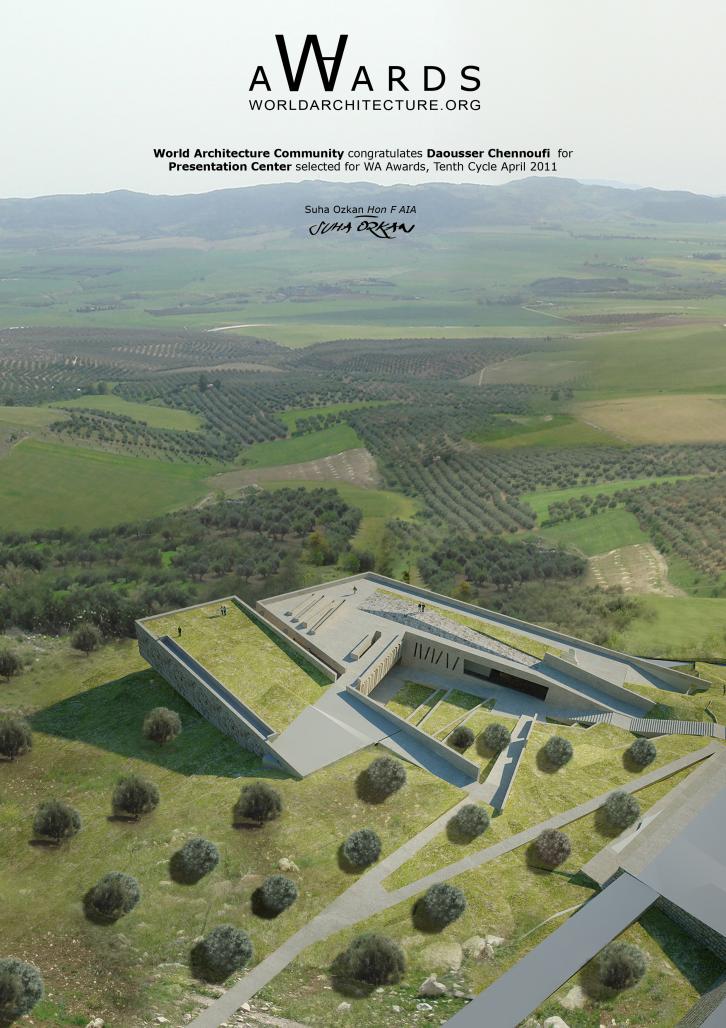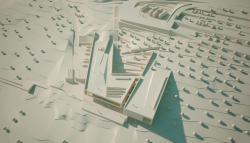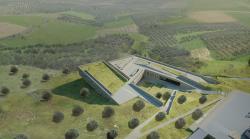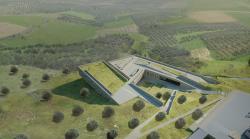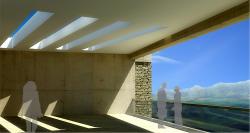Presentation Center, Archaeological site of Dogga, Tunisia:
The project is located in the Archaeological site of Dogga in Tunisia which is characterized by the richness of his antic monuments as well as the richness of his environment and his natural and agricultural landscape, which have probably not changed since the ancient times giving it up today a symbolic dimension.
This project is intended to receive and present to the public the various aspects of the archaeological site prior to the visit.
The project is an arrangement of simple volumes that occur as a continuation of the topography and its mineral and vegetation texture. They seem fixed on the relief and offer large areas of hanging terraces watching the landscape.
This choice was intended to ensure harmony between the natural landscape and architectural structures to offer the visitor sequences and framing the panorama preparing to experience, to make the trip from his approach to the project, a kind of preparation before starting the visit of the archaeological site.
READING PROGRAM:
The program presented by the master of the work consists of four major main entities:
-Hosting and services offered to the public
-Presentation of the archaeological site and its interpretation
-The administration and internal operations research and management
- Car Park
ARCHITECTURAL OPTIONS:
We installed the reception and exhibition buildings in pure geometric volumes embedded particularly in the reliefs with green roofs.
These terraces are deployed by suggesting the continuity of natural features of the site: the mineral and vegetable.
They offer visitors a promontory and balconies overlooking the natural landscape virtually unchanged; fundamental element in the creation and history of Dougga
VOLUMES AND PERCEPTION
The volumetric choice adopted is the arrangement of volumes of simple shapes and clean that occur as a continuation of the topography and its mineral and vegetable texture. They seem fixed on the relief and offer large areas of hanged terraces contemplating the site.
This choice was intended to ensure harmony between the natural landscape and architectural structures and offer to the visitor sequences and panorama framing preparing him to an experience, to make the trip from his approach to the project, a kind of formal in condition before starting the visit.
The volumes in the austere and sober and purified forms are articulated and implemented in the field in two directions:
-One symbolic NORTH-SOUTH wich is generator, including the implementation of the theater.
The other follows the contour.
Among the volumes, the land is carved in the shape of successive shelf. We alternated mineral and vegetable until downwards, gathering place for visiting the site.
2010
2010
For saving water and energy mastery, a drainage system will be installed at the periphery of the building to protect and collect rainwater in tanks below the building. The terraces will be connected and plates treated gabion to filter water.
In terms of heating and cooling, a system of Canadian wells will be set up drawing its energy into the ground.
The devices operate in LED lighting and SOLAR for all service facilities and parking.
Roofs and walls will have a high inertia in older to properly insulate spaces. The terraces will be vegan for the same purpose.
The building to the exhibition will be treated in waterfalls on the side embedded in the ground to absorb the most effective possible outbreaks of the land. This process is almost widespread throughout the building.
Presentation Center, Archaeological site of Dogga, Tunisia: by DAOUSSER CHENNOUFI in Tunisia won the WA Award Cycle 10. Please find below the WA Award poster for this project.
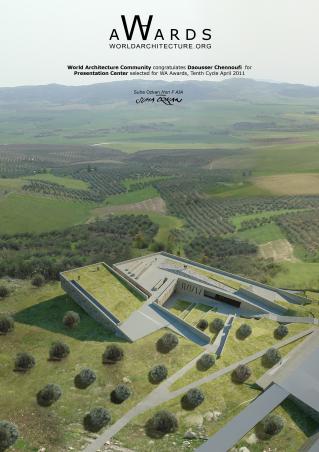
Downloaded 9931 times.
