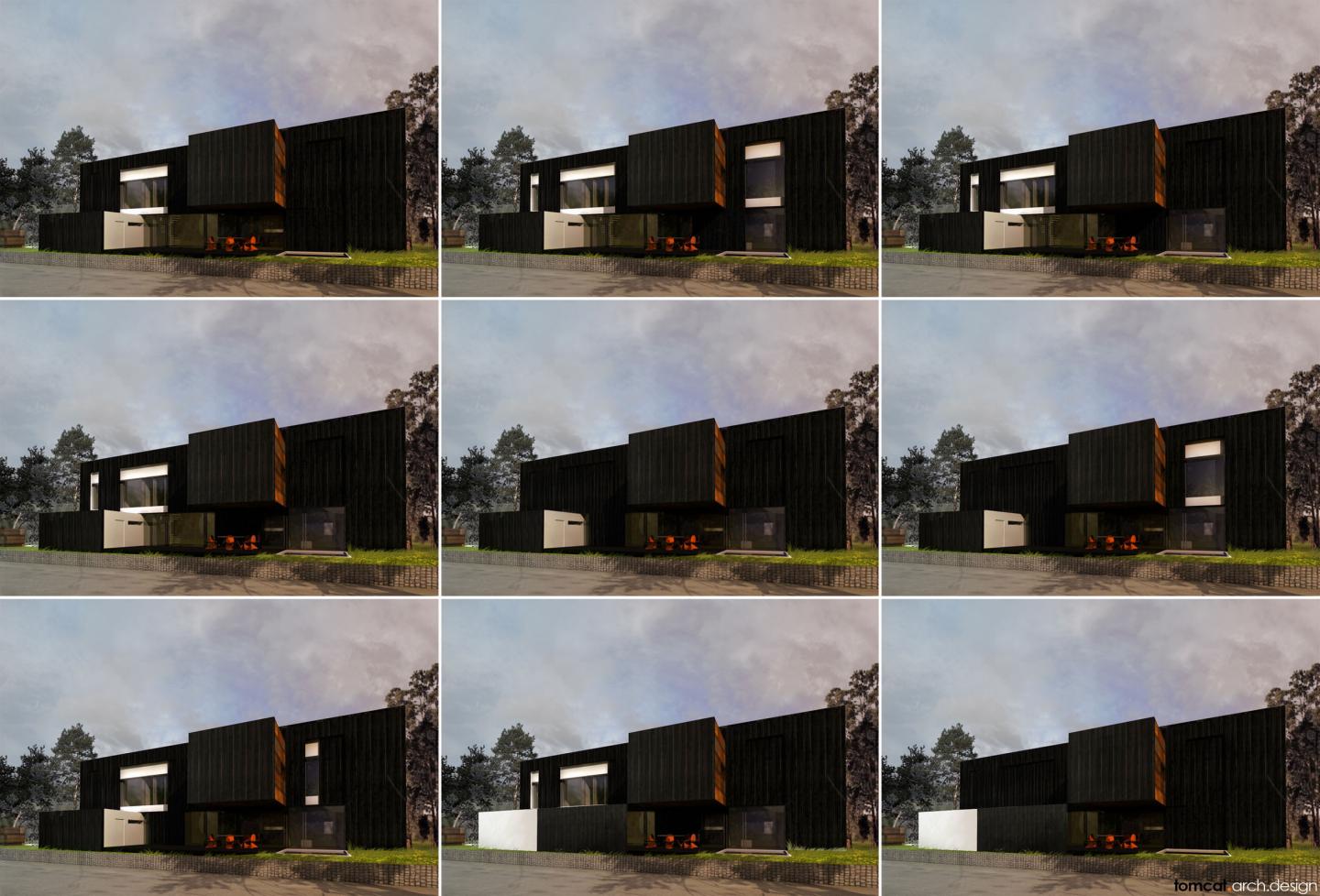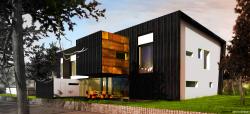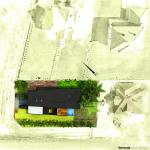A single family house with atelier.
IDEA:
The principle idea was to assure maximum flexibility and changeability. The „accommodation” of the building to suit the inhabitants needs far exceeds beyond the mobility of south elevation. The building was designed with having in mind possibility of building in stages.
The edifice is a low-energy system.
-huge windows on south elevation
-small north elevation windows
-two-storeyed living room with windows directed to south allows to warm a huge volume with a help sunlight
-dark elevation favouring the heating with sunlight in winter, in summertime is shaded by a lane of trees.
-the building is integrally connected to the plot of ground. The house and the garden is to support maximum variety of sensations. The garden is divided to a sequence of „themes” (grass garden, water, stone garden, forest, heath) determined by the azimuth.
FORM:
As far as the form is concerned, the starting point was a white box packed with a dark wooden elevation. The box undergoes a geometric deformation, which ended double-curved roof and north elevation.
Next, from the box three volumes were slide, two on the south side and one on the north. The slide parts expose other materials, still maintaining the legibility of initially continuous dark elevation. The terrace and the entrance porch are two parts of dark elevation that „unsticked” from vertical walls.
The south elevation has sliding parts enabling different variations according to inhabitants needs.
The materials of the exterior and interior are plain, moderate: the white, dark planks of wood, polished concrete, glass and naturally rusting CorTen create the architectural expression
2010
FIRST STAGE TO BE REALIZED IN SPRING 2011.
tomasz olszewski
agata zolnowska
Favorited 1 times







