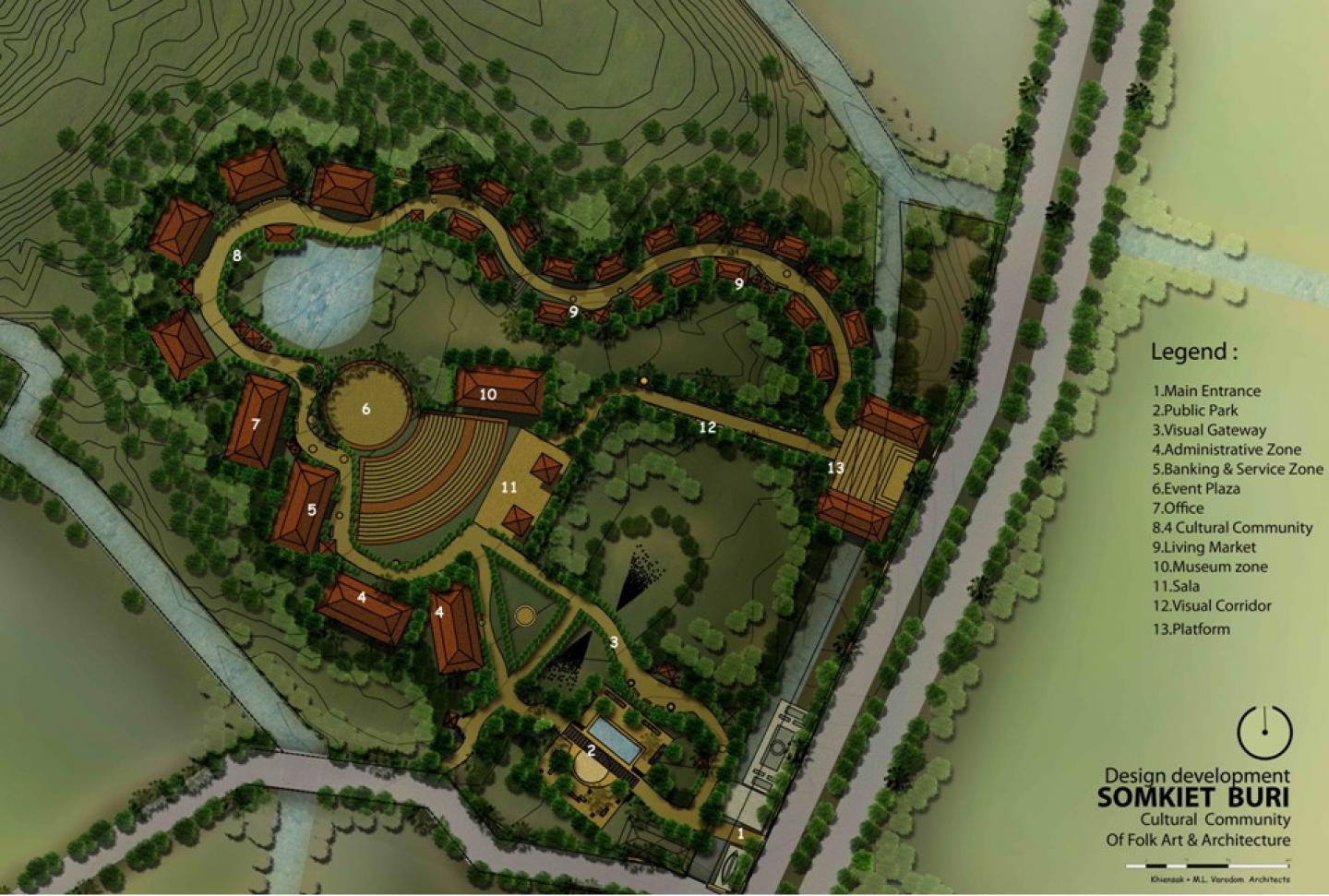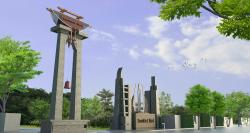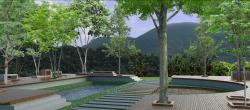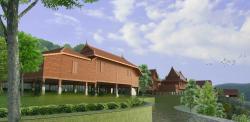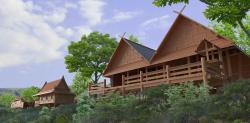The creative community of a cultural environment of folk art and architecture in Thailand and South-east Asia that designed with integration through an approaching the concept of museum and gallery ambience. The architectural design and its goal of the project is to experience the guests with the ultimate knowledge and interpretation of art and architecture appreciation of Thai-ness of art and architectural heritage. Moreover, the design concept is to combine and integrate of the eco-friendly in both of environmental context and cultural context as well as approaching with research-based design. The proposed SOMKIET BURI: A Cultural Community of Folk Art and Architecture consists of functions as follows:
- Main Gate: A warm welcome with a global corridor
- Administrative zone: offices and operation zone
- Banking and One-stop services
- Cultural Community
- Thai Pavilion
- Thai folk houses
- Asian folk houses
- Museum of Folk Arts
- Event Plaza
- Recreation zone
- Nature and Learning Center
- Bamboo-culture Zone
- Water-culture Zone
- Interactive Zone
- Living Market
- Restaurant with Asian and world-wide fusion cuisine
- Art exhibition space
- Art museum and gallery
- Water featured-walkway with relaxing-pavilion
- Outlets with vernacular style
- Back of house
This community and cultural development is designed as an ecologically sustainable development. Located on a lush landscape of Ao-nang, it comprises national community mall design integrated with a green attitude of sustainability in cultural context. The project shall be opened its gate on 1 September 2011.
2009
2010
Khiensak Seangklieng,PhD., M.L.Varodom Suksawaddi
