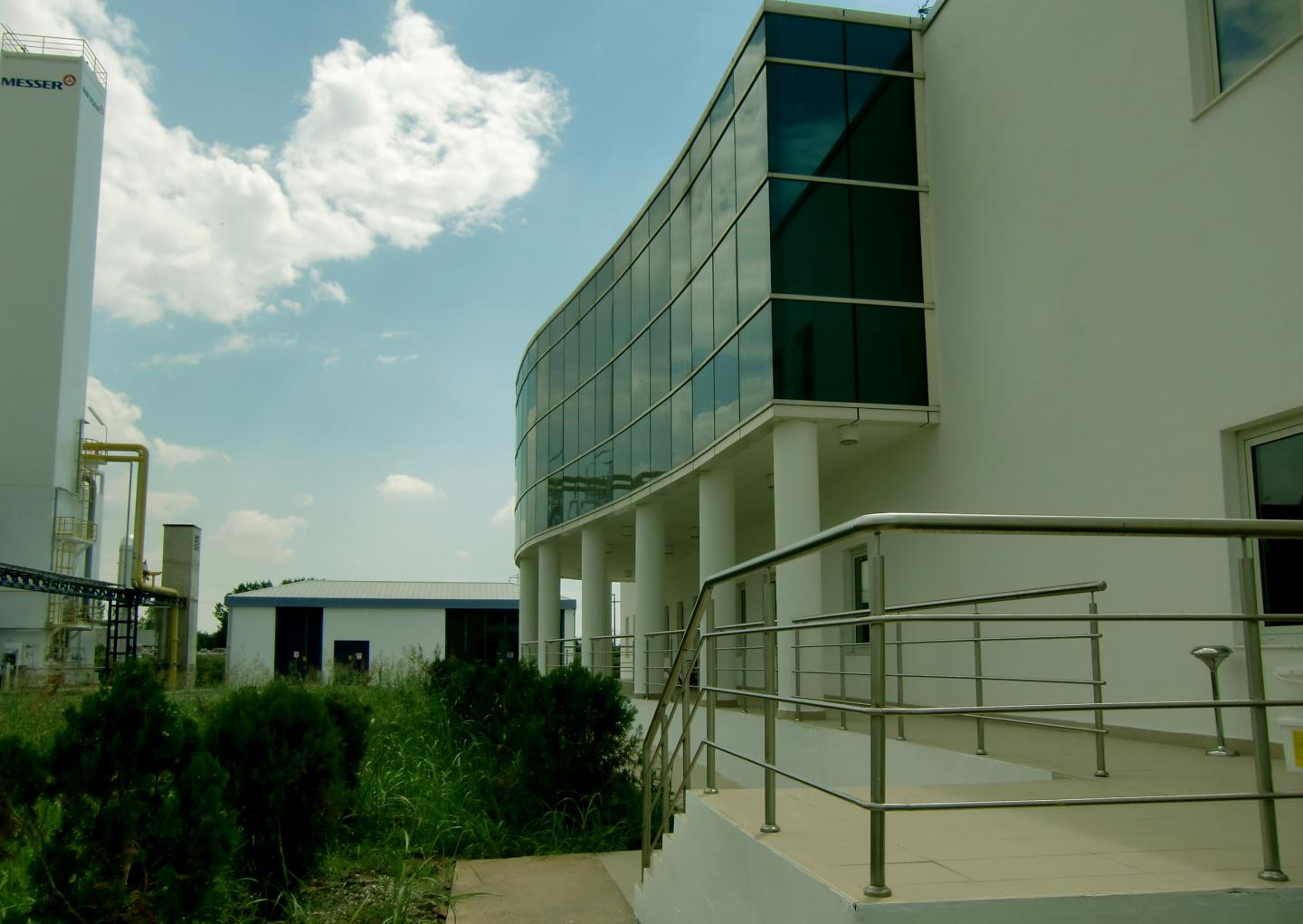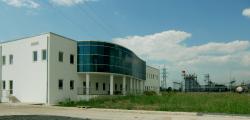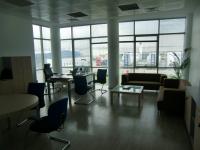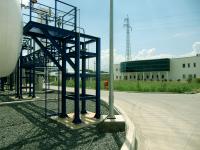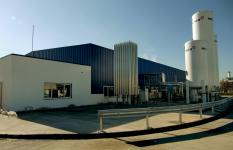The facility is an industrial development with highly developed technological equipment and infrastructure content. The main office building, loading and storage areas are merged with the aim of creating a work and living environment. A wholistic approach is followed for the design of life including production, work, pedestrian and vehicle traffic, green areas and recreation of staff. The curved façade of the administration building provides a general view of the whole facility and relevant activities.
2008
2010
Facility includes an office building with a total closed area of 1.500 sqm, a production building 1.000 sqm, a filling station 1.500 sqm, storage areas, liquid gas storage, concrete roads and pavements. The total land is 22.000 sqm.
Mehmet Gokhan Berk (Lead Architect)
Kubilay Erdagi, Erhan Genc
