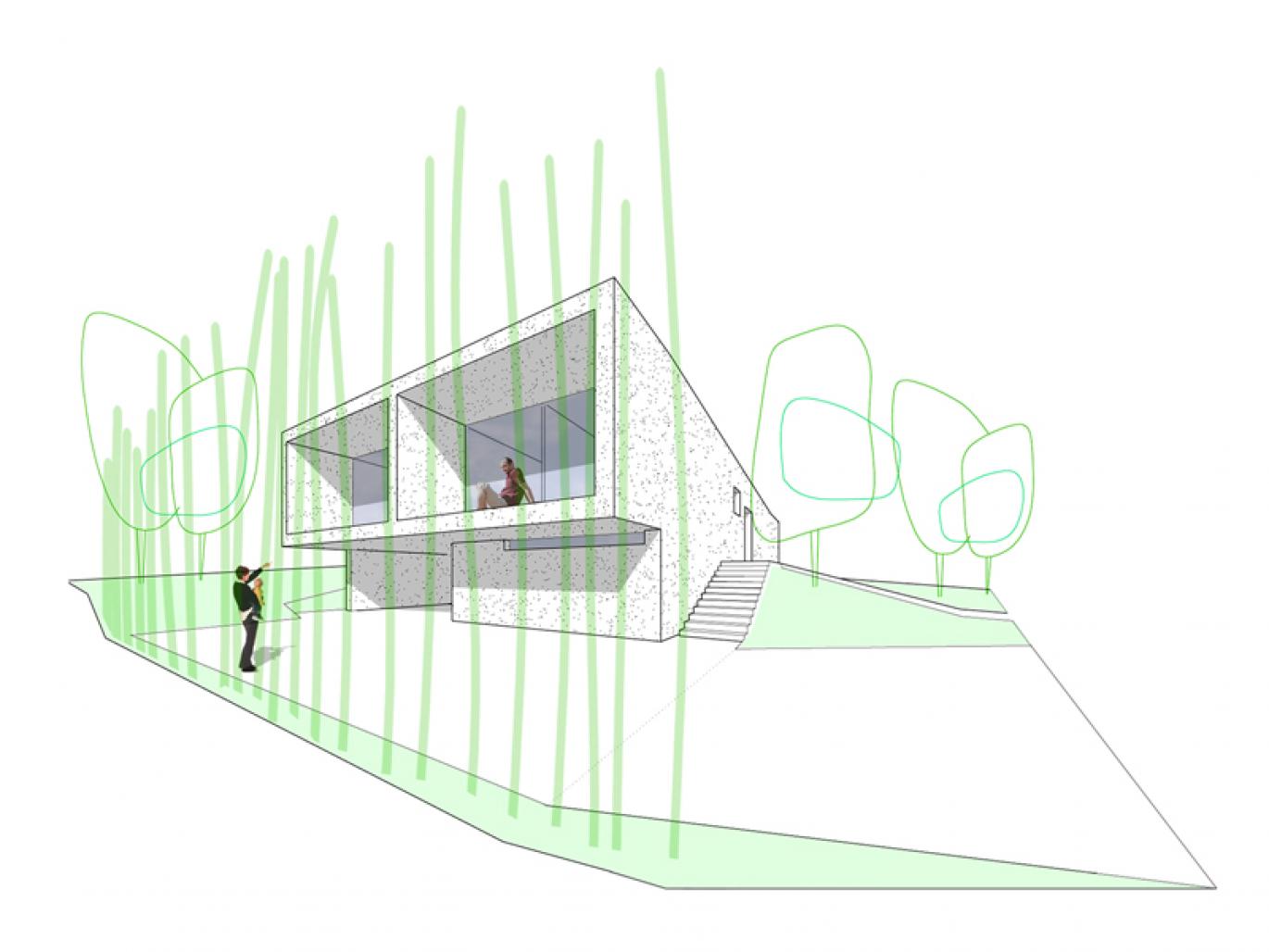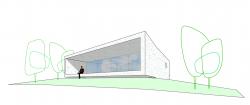The site, rectangular in the shape, is a part of a housing development plan in the immediate outskirts of the city. The client’s request was of an inward-looking house, closed in the street and the adjoining site, with the rooms distribuited on a single floor, and completely open to the garden.
The design has thus taken the shape of a “bridge-house” gently laid on the ground.
2005
Its section is developed so that there are two separate levels, one for the bedrooms, the other for the living areas, while the utility areas and the garage are placed in the basement.
Large glass window look out into the garden and the nearby mountains and let nature and the light penetrate the house space.
architects: Ado Furlan, Vittorio Pierini
Favorited 1 times









