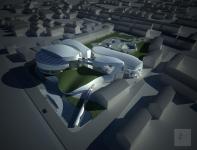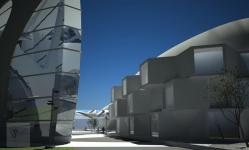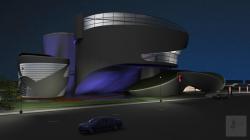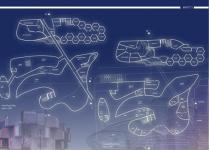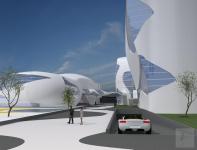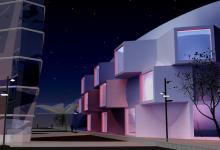The form morphology aids the relational scale of the building to that of its context. It follows the scale of the adjoining built environment and results in a form that is not overpowering but subdued, intense only in the experience that it offers its visitors.The arteries of circulation in the building add coherence to the overall seemingly juxtaposed components of the building. The components in themselves are designed as fully functional units in themselves according to the purpose that they serve. These units are then connected through looping pathways that adds rationality and readability to the plan.
This division of the built structure allows different organs of the building to come alive at different times of the day according to the activities that go on in its spaces It also makes the building secure in case of hazards, with multiple possible entrances and exits provided by the various connections. The different components of the building form also make it easier to contain the safety threat.
In the midst of the sinuous flowing lines of the gallery lies the straight directional axis of the bridge, which connects the various components of the building
externally and also connects the urban fabric beyond the building to the embankment edging the river, serving as an extension of the existing channels of movement. The bridge also in this manner draws in people from the vicinity that may not otherwise have experienced the gallery had it not been for a passage through the building. It offers them an experiential walkthrough.
The materials used facilitate the incorporation of natural lighting systems in the design. Openings in the building are placed in a way to maximize
day lighting and thus reduce the load on artificial means of illumination.
2009
2009
Architects:(Design Dimensions) Muhammad Attique Bilal Ahmed Khan Sohaib Nawaz javaria Shahid Hammad Hussain

