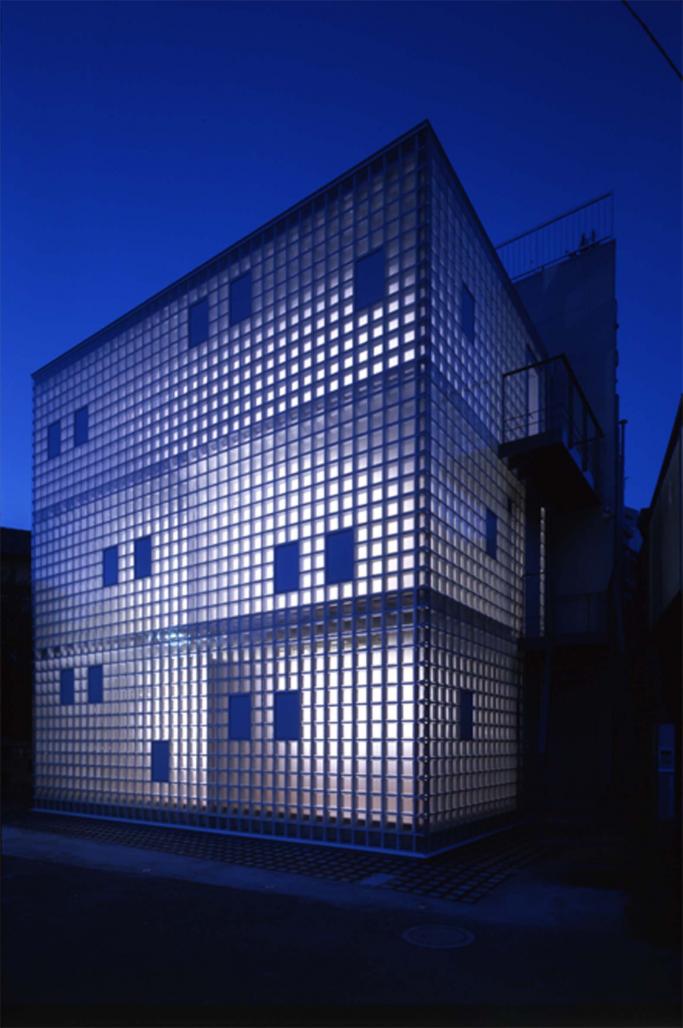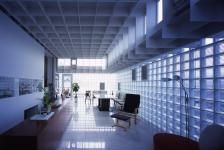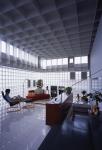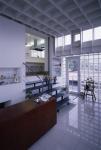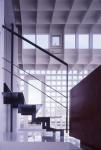The site is located on the quiet residential area in Bunkyo district in Tokyo. It is an expansion of the building, consists of three stories steel frame architecture beside the old existing wooden architecture on the site. The major request from the client is the double-household residence features the parent’s living space on the first floor and the young couple on the upper floors. The space for both families should be sunny and bright like the various minerals, which collected by the client as a hobby. We had intended to design this house using glass block wall, works as the structure by itself considering the client’s request. We collaborated with structural engineer, manufacturer, constructor and University laboratory to experiment this glass block structure in order to achieve the concept.
The density and the depth by the multiple layers
One of my recent major concepts on architecture is “Masonry”. This means the architecture, which has no-hierarchy on the relationship between individuality and totality achieved by the stacking same objects on the total system of structure. It also means the diversity of the wall by layering surfaces on architecture. On this project, we had thought that manifold of the space. In another term, we had intended to give the density and depth for the space consists of the neutral and ordinary object like glass block. As the result, we divided the function on the surface into three layers like the transparent layer for view lines, the semi-transparent layer for perception of the light, and the nontransparent layer for the perception of the distance and boundary. We thought we avoided the neutrality and commonness by layering three different layers on the surface of glass block and brought the manifold diversity for the space.
The chance meeting
The subtitle of this housing is come from the famous sentence by the surrealism poet Lautreamont. We achieved the unexpected encounter of modern architectural material like the unexpected meeting with steel beam pop out from the masonry joint. We think there might be new potential of modern architecture on the situation we had met on this project.
2003
2004
Site Area: 126.55 sqm, Construction Area: 39.51 sqm, Total Floor: 111.72 sqm.
Steel Structure 3 story.
Design: Yasuhiro Yamashita / Atelier Tekuto
Structural Engineer: Jun Satoh Structural Engineers
Construction : Home Builder Co.,Ltd
