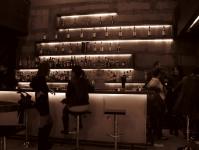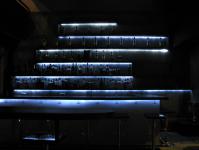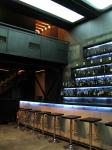L’ovella Negra
At the streets Syggrou and Valaoritou takes place a new urban transformation of the city of Thessaloniki, Greece. The old small industry shops are converted to coffee-bars, pubs, alternative restaurants…
The area combines the old with the new, the alternative with the common. And, basically, ‘cheap’ entertainment..
A new place was created there, a coffee-bar, in a building that is said to be the oldest in the town of Thessaloniki. It was built at the end of the 19th century, and was the private house of the famous merchant ‘Allatini’, known as such since 1926.
The architecture
The building is almost ruined from the outside; inside the only element that could be retained was part of the old ground floor.
The architects decided to give a special character to the space, keeping the positive elements of the greater area, using black colors for the new facades and part of the inner space.
At the same direction came up the name of the bar.
«L’Ovella Negra» or «the black sheep» in English – that indicates particularly the intentions of the planning, which was the creation of a different space using mainly metallic elements and dark industrial floor coverings.
The metallic elements of the loft, where the rest room area is, are visible. The cladding of the bar is stainless sheet metal, like the sculptural continuous bar-shelf, the main ellipsoid table (with variable height due to the use) and all the other stands.
At the main section of the bar the ‘double’ height was maintained and the four vaults were set off using perimetric hidden lighting.
The stairway was set at the back of the space, consisting of two orange metallic elements with concrete steps, shaping it’s schematic section perpendicularly to the space, back of the protective roll that was used instead of a railing.
The rest rooms at the loft shape 2 ‘black boxes’ inside a bigger ‘black box’ creating a mystical sensation.
The ventilation system was used instead of a railing at the outer boundary of the loft, enhancing the ‘industrial’ character of the space.
Besides the wall that was covered with cement-plates, as the bar, the rest of the walls and the vaults were painted in gray metallic colors in tune with the ‘coal fire’ metallic colors that were used at all metallic elements.
The architecture of the space is purely industrial, giving a wild character to the space, which at the same time forms a ‘black hole’ to the existing preservable landmark building.
For this purpose very few decorative elements were used. The ‘Durer’s magic square’ stands at a dominant place above the main entrance. There was used one and only painting – sketch by Vaggelis Papavasileiou with a certain current message, combined with a unique light – work of art.
The ‘black sheep’ or better ‘L’Ovella Negra’ in the Catalan language, is a new, different approach at the renovation of preservable buildings and the alternative bars in general.
2009
2009
ARCHITECTS
Alexios Vandoros – ShAPe Architects (Sandra Kalliagra, Patty Psarrou)










