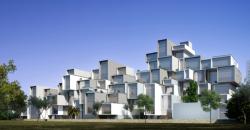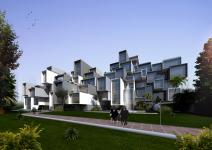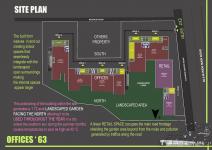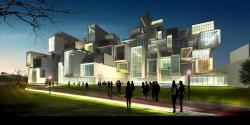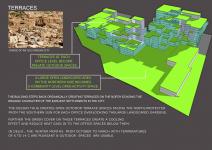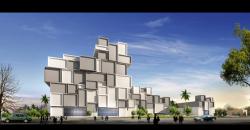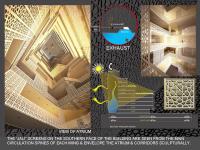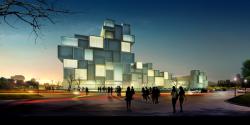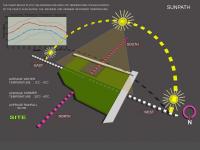Located in a rapidly urbanizing new commercial centre, the design of this project creates office spaces that are individual in identity with interior & exterior integration.
Five wings of office spaces located next to each other along the southern side of the 6.05 acre plot gradually diminish in height from the south-west corner to the south-east corner.
This positioning of the building within the site generates a 1.72 acre landscaped garden facing the north allowing it to be used throughout the year in a city where the southern sun during the summer months causes temperatures to soar as high as 40 degree Celsius.
The Office spaces within the building too face north avoiding direct glare from the harsh prevalent sun. The southern face of the building houses the service areas and is shielded by a perforated screen to minimize the heat gain into the building while alluding to the traditional Indian Jali and rendering the building contextual to the heritage of the city.
The office spaces in varying cuboids move in and out along the depth of the building
creating outdoor terrace spaces for each office on the northern side that can be used throughout the year since they are shielded from the sun.
A linear retail space occupies the main road frontage shielding the garden areas beyond from the noise and pollution generated by traffic along the road.
offices 63 is a building that generates open spaces at both the community and at the individual level while being designed in context to its surroundings, the citys climate and its heritage in a sculptural manifestation of form with individual identities to each space within.
2010
SANJAY PURI& KULIN DHRUVA
Favorited 1 times

