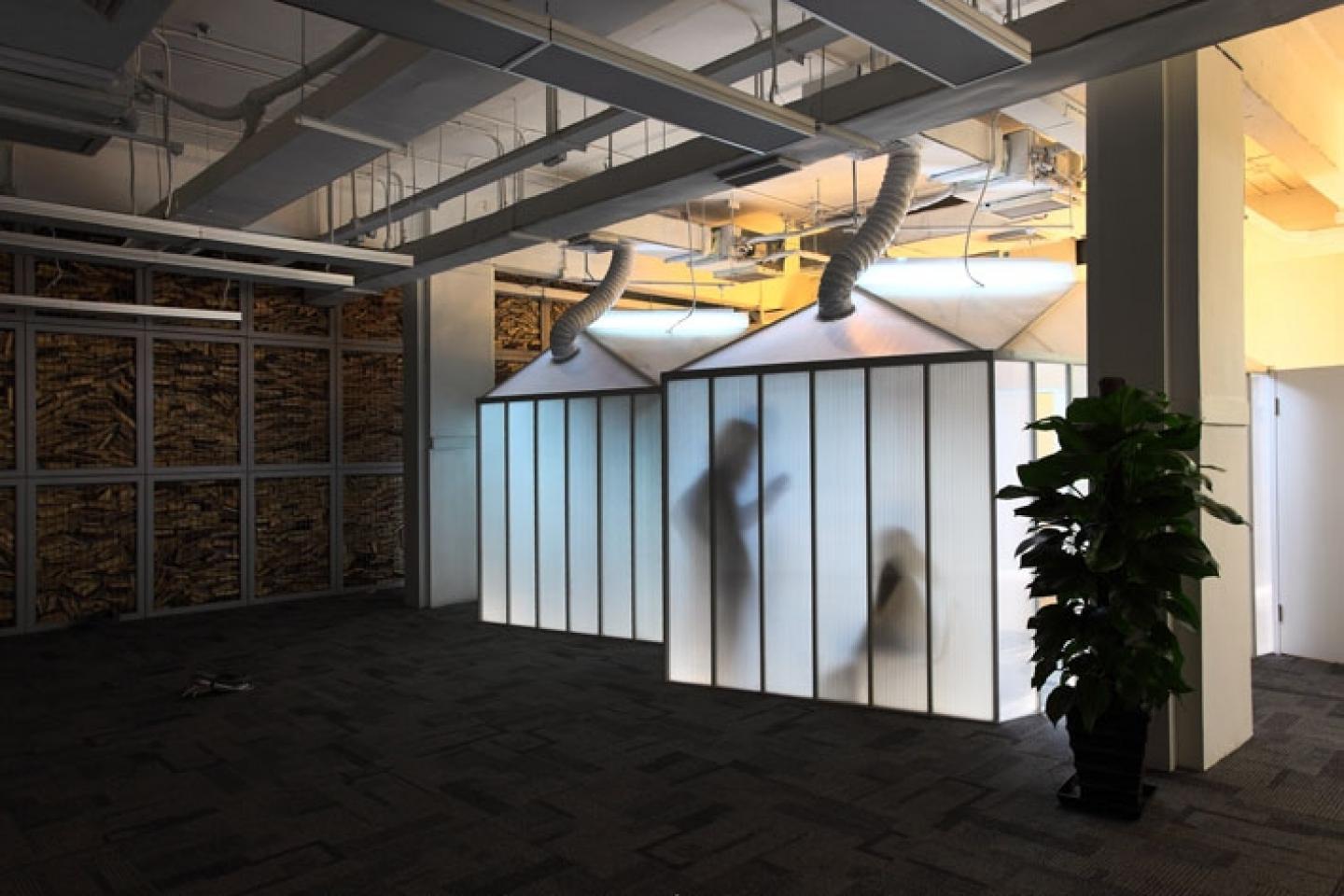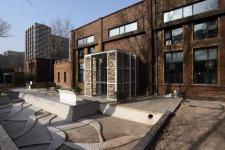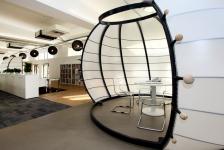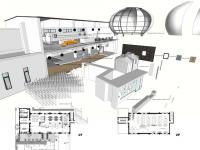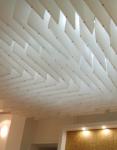Choosing to design and build its own LEED Gold Carbon-Neutral office in 2010, the edg Creatives Design Studio achieved yet another significant milestone in the history of the company, and the high-end interior design industry. Built on the site of a 1960’s factory complex, the building was chosen for its character and the opportunities it offered to inspire innovation, efficiency, professionalism and environmental sustainability - key core concepts that drive many of the company’s most successful projects.
Designed as both a workspace and a showcase for Green Design, the theme Light Weight Open Connectedness was used to guide the careful selection of natural, semi-transparent, recycled and reused materials as well as modular fixtures, contrasting the expansive interior and dark brick exterior. The space created consists of brainstorming and conference rooms inspired by the thrill of sea and space exploration, surrounded by blank canvas-like walls that divide the office into well-organized, yet highly effective zones for creativity.
2010
2010
The polycarbonate (PC) panels fitted around a steel structure have transparent sections to bring the activity and energy of the two 1st floor meeting rooms into view. These partitions are illuminated by fluorescent tubes so that in the evening the meeting rooms resemble a large ice cube or light box giving it a futuristic feel. A concealed lighting system helps soften the edges of the ceiling and radiate a peaceful glow across the whole open office space.
Chief designer: David Ho;
PM: Michelle Chang;
Designer: Ian An, Andy Gao, Noyard Liu
