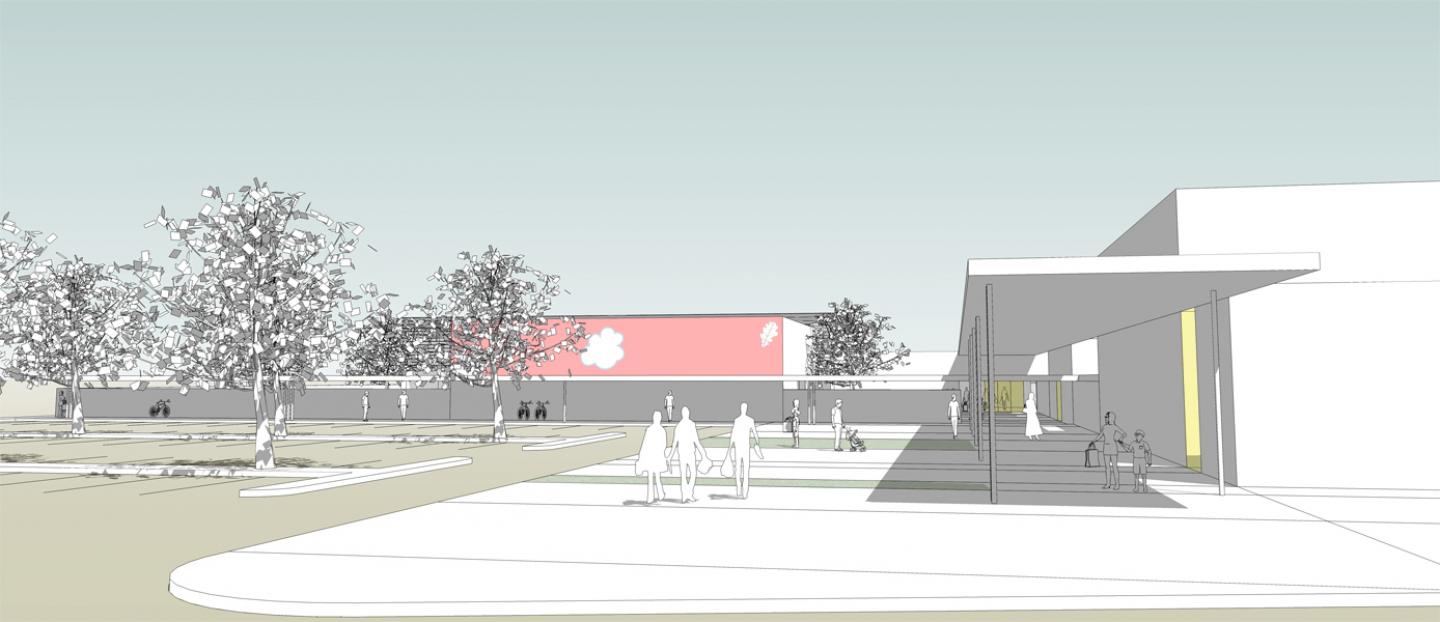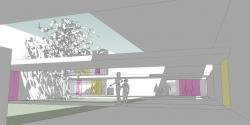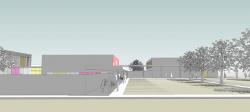We have proposed a sustainable school campus that aims to meet and respect the environmental landscape in which is located. The idea is to create a landmark, a complex that seems a group of houses around the garden squares and courtyards where the classrooms and common areas are, that evoke the image of the domestic space to the children. The project aims to combine all the extracurricular school activities in five buildings, separated by a transverse series of gardens, yards and squares. The entrance area is divided into a large pedestrian square, the parking and the garden. This new public square, which can be used all year at any time of the day and is bounded by the building’s sides and the low walls that surround the gardens. The contrast between the brick walls of fences, the facades and the large windows of the rooms overlooking the courtyard garden, gives character to the complex. The sequence of closed and open spaces create a surprise effect, that sharpen children s imagination. The distribution is clear and allows the access to the building to everyone.
2010










