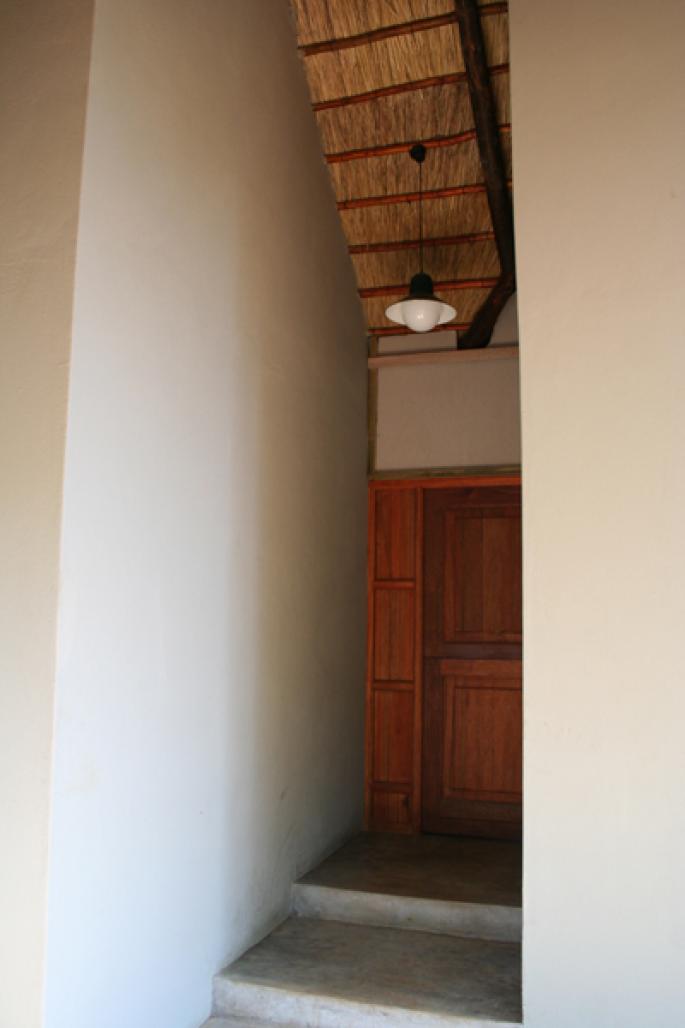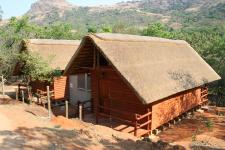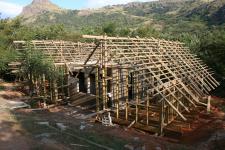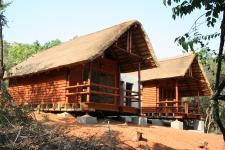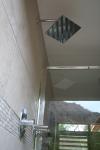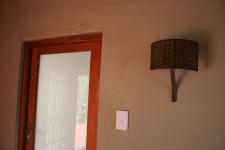Floating structures (apart from the bathroom areas), in order to minimize the impact on the nature reserve.
Use of gumpoles, timber and grass mainly, which are the vernacular materials in Swaziland.
2010
2010
Construction of new chalets for the Mantenga Cultural Village.
Gum pole structure with drywall partitions (shiplap on the outside and plasterboard on the inside). Blockwork and concrete on bathrooms.
Floor: T&G on timber joists.
Roof: thatch - no ceiling.
Project Architect: Fernando Buzi.
Senior Architect: Pieter Smoor.
Client: Swaziland National Trust Commission.
Architect: Building Design Group.
QS: Lang Mitchell Associates.
/
