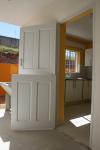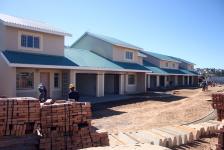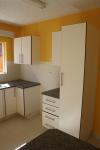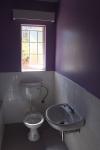An extension of a previous Phase, so it accomodates itself on those earlier intentions.
Takes advantage of the height of the site and faces the view downhill.
Each block of 8 houses (mixed types) is an independent unit which shares a common open space.
2009
2010
32 Townhouses distributed into 4 blocks.
8 2-bedroom houses.
24 3-bedroom houses.
Project Architect: Fernando Buzi.
Senior Architect: Pieter Smoor.
Client: Swaziland National Housing Board.
Architect: Building Design Group Swaziland.
Civil Engineer: Swaziland Consulting Engineers.
QS: Lang Mitchell Associates.
Environmentalist: Giant Eagle.
/





