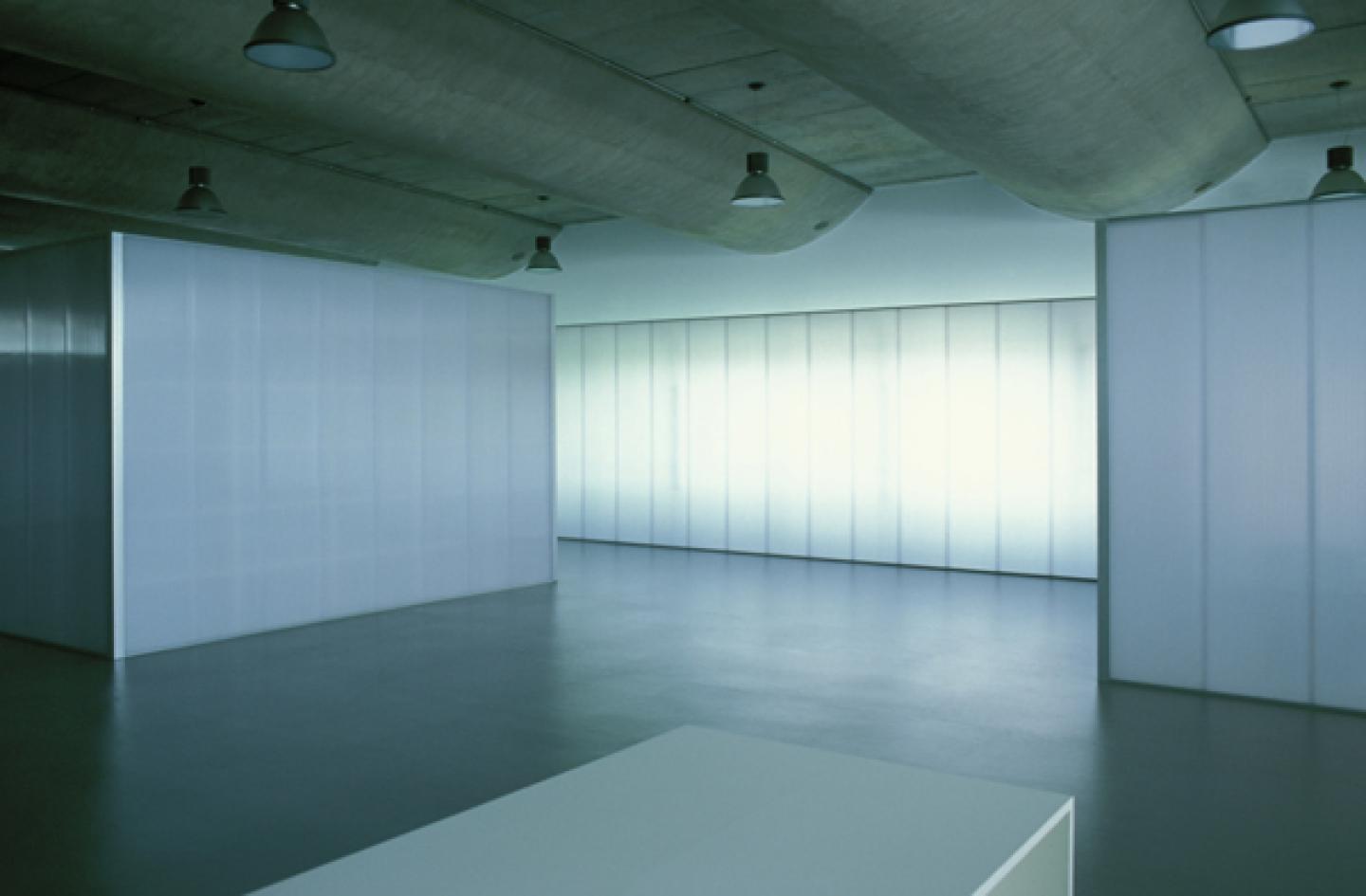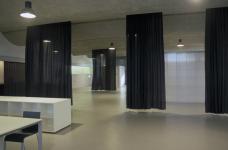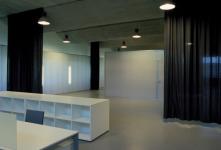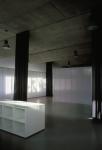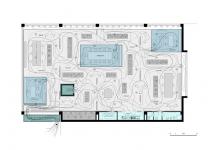Spazio I
In a small residential area on the outskirts of Pistoia, the second floor of an industrial building was converted into an exhibition and work place for a small business that sells kitchenware. The plan foresees the realization of a company showroom with space for temporary displays and an events room, closely situated to the offices and work space. The idea of a single area was chosen to allow the spaces to be enlarged with wide-reaching effects and the creation of multiple levels of interaction and communication between those spaces. The linear and elementary plan has a neutral character, with structures inside the structure, and is capable of creating a dynamic succession of spaces. It is a great hall organized with sliding walls/curtains that allow a quick transformation to display area, events room, conference room and places to work. The furnishings are multi-functional and either become display surfaces or assume a more active function. Offices and meeting rooms, developed as more refined spaces, are immersed in the large rectangular space that measures 18 x 30 meters: 540 square meters of utilizable surface that is flexibly divisible. An important part of the project concept was the realization of an open central communication zone distributed toward the various functional parts of the program. Semi-transparent boxes for meetings and open work zones allow for rapid and relaxed scientific exchange. Some parts of the space, pauses between the container and the contained volumes, are instead peaceful places for concentration. They are small rest stops in the dynamic of the internal fluxes in the course. The internal casing is made up of satiny polycarbonate panes in neutral hues; this gives the skin the ability to transmit variable tones of brightness and a particular three-dimensional effect. The polycarbonate opal glass panes create a dematerialized casing: the light reflected on the materials and objects gives the walls a look in continuous elegant metamorphosis. The semi-transparent polycarbonate membrane, illuminated from the inside at night, emanates changing tones and transparencies. The meeting spaces are inserted in an open exhibition landscape of walls here and there modulated by different reflections of light: rectangular volumes with semi-transparent walls come one after another inside the perimeteric skin laid on the preexisting structure. They seem to fluctuate on the horizontal cement elements on the ceiling. The semi-transparency of the curtains filters the direct light from outside creating an ethereal effect. The artificial lighting is composed of hanging aluminum lights while it is possible to recreate a regular diffusion of natural light in the profundity of the space through the modulation of the polycarbonate. On the inside, the satiny panels block the view toward the outside and avoid glares by dissolving the natural light. Thin openings in the semi-transparent inner wall of the boxes allow for fleeting perspective views through the casing toward the movement outside. The glass panels, like views of the modular system in polycarbonate panes, held in aluminum runners, harden the frame. The combination of materials creates an atmosphere of serene tranquility in harmony with the products displayed. The spaces are equipped with an electric heating system by thermal radiation in the floor and a cooling system through mechanical vaporization and ventilation. Behind the semi-transparent panes in the technical halls there are white fluorescent tubes that are turned on with a timer. The welcoming and stimulating interior atmosphere is created with few materials and colors: from the pure opal glass walls to the gray linoleum flooring and from the cement surfaces of the ceilings to the neutral whites of the furnishings. It is a project of conversion and increasing the density of the space, a “factory of ideas” with the particular appeal of industrial spaces in the air.
2007
2009
progetto
Lapo Ruffi Architetto - LRA
committente
Ipac
imprese
PB Costruzioni, Pistoia (opere edili)
IMA, Pistoia (allestimento policarbonato, opere alluminio)
Edilasfalti, Pistoia (cartongesso, coibentazione)
Forbo flooring systems, Baar, CH (pavimenti, rivestimenti)
Picchiarini, Pistoia (impianto elettrico)
Sinapsi, Bastia Umbra (PG) (domotica)
Car&Music, Pistoia (impianto audio-video)
Andreini, Pistoia (videosorveglianza)
Bini Termoimpianti, Pistoia (impianto idraulico)
Santoni, Terranuova B.ni (AR) (riscaldamento)
Climext, Cournonsec, F (raffrescamento)
Arredolegno, Pistoia (opere legno)
Opermetalli, Lastra a Signa (FI) (opere ferro)
L’invisibile-Portarredo, Argenta (FE) (porte interne)
Bertocci, Pistoia (tinteggiatura)
F.lli Barazza, Sarano di S.Lucia di Piave (TV) (cucina)
Gucci, Firenze (sistema tende scorrevoli)
Sinetica Industries, Oderzo (TV) (tavoli, espositori, librerie)
iGuzzini, Recanati, (illuminazione)
Vitra, Weil am Rhein, D (sedie)
direzione lavori
Lapo Ruffi Architetto - LRA
localizzazione
Pistoia
cronologia
progetto: 2007
realizzazione: 2008-2009
dati dimensionali
superficie: 540 mq
volume complessivo: 2160 mc
fotografie
Lapo Ruffi
progetto
Lapo Ruffi Architetto- LRA
Lapo Ruffi
direzione lavori
Lapo Ruffi Architetto - LRA
Lapo Ruffi
Favorited 1 times
