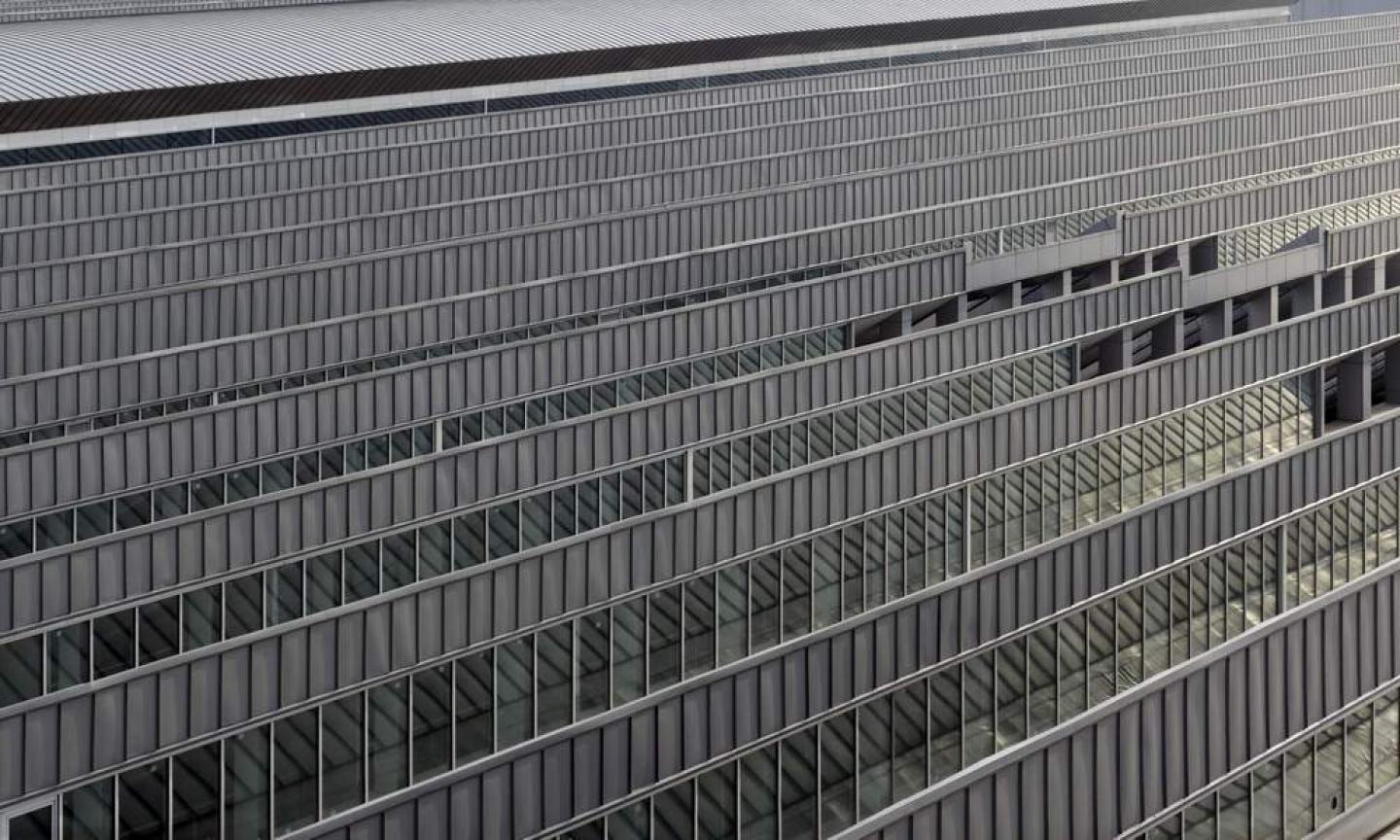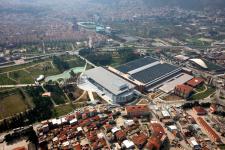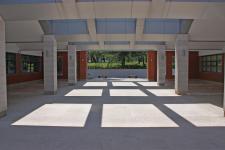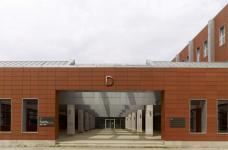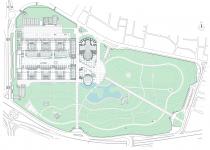The site of this project is the old Merinos textile factory grounds, one of the landmarks of Turkey’s industrialization process during the 20th century.
Originally built during Turkey’s Early Republican period and opened by M.K. Atatürk on 2 February 1938, the Merinos factory was abandoned after the year 2000 and given to the Bursa Metropolitan Municipality in 2005, to be developed for cultural and creative activities. The Bursa Metropolitan Municipality has undertaken and realized this project, to give the building and its environs new functions that meet the contemporary social and cultural needs of the growing city.
The renovation of this factory is part of an urban renewal project consisting of three main parts, the Merinos Park, the Merinos Culture Center (the factory) , and the Atatürk Opera and Concert Hall.
The project received the Union of Historical Towns “Excellence in Architecture Award” in 2007.
In 2010, the project received the ‘International Architecture Award 2010’ from the Chicago Athenaeum, and will be exhibited in Madrid in November 2010.
Merinos Park:
Total Land 270,000 m2
Total Landscape Area 208,000 m2 (42,000 m2 hardscape, 166,000 m2 softscape)
The Merinos Park serves the needs of the surrounding area as well as the larger urban area. With its thousands of new and old trees, artificial lake, jogging and cycling paths, seating areas, children’s play areas, cafe, snack bars and other facilities, the Merinos Park is an important, centrally located recreational complex for the city of Bursa.
Merinos Culture Center:
Total Construction Area 67,600 m2 (includes the new 9,600 m2 parking)
Ground Floor Area 36,500 m2
The former Merinos Factory building, that had lost its practical and technical functionality, constitutes the main site of this re-use project. The newly transformed Merinos Culture Center houses the following cultural facilities: A music conservatory, art galleries, art studios, library, textile and silk museums.
Atatürk Opera and Concert Hall:
Design 2006
Application 2006 - 2010
Total Construction Area 54,000 m2
Ground Floor Area 14,800 m2
The Atatürk Opera and Concert Hall has been designed to integrate both formally and functionally with the Merinos Culture Center and Park. It includes a 1650-seat concert hall designed for opera, ballet and symphony orchestra performances, an 850-seat auditorium for conferences and concerts, a smaller 400-seat concert hall, a ballroom with a capacity for 1000 people, galleries, a cafeteria and other facilities. This complex fulfills an important socio-cultural need of the city of Bursa.
Situated in front of the east façade of the Merinos Culture Center, the Atatürk Opera and Concert Hall faces the pedestrian walkway that arrives from the east across the park. Volumetrically the building opens up at this point to create a public plaza underneath its broad metal roof that addresses the surrounding urban fabric and invites citizens to use the Merinos Culture Center and the new Opera House as a whole.
As described above, the complex is planned for the people of Bursa to be used through the cultural and education functions of the Bursa Municipality. While the initial project prepared in 2005 - 2006 had placed commercial uses and twelve cinemas in the old Merinos factory building, the completed Merinos Culture Center today is used solely for culture and education. The newly defined and highly flexible space created inside the old factory building has far exceeded expectations in terms of its capacity and multifunctionality.
The Merinos Park surrounding the building has been fully opened to the use of Bursa’s inhabitants. Other than the historical Merinos factory building, the site has been cleared of any derelict buildings, thus allowing for the park area to be increased from the previous 138,000 m2 to 208,000 m2 of green space. This unexpected recreational space has been serving the people of Bursa since 2008.
The Preservation Committee of Bursa has made a crucial decision, on the request of the architects, to declare the land of the entire settlement to be used solely for the purposes of Culture, Art, Education and Recreation, while banning any possibility of commercially developing or constructing new buildings on the land in the future.
2006
2009
Architectural Design
CAFER BOZKURT ARCHITECTURE
Cafer BOZKURT, Dipl. Architect
Hasan ŞENER, Prof. Dr. Dipl. Architect
İlhami KURT, Architect
Project Chief:
Hasan YİRMİBEŞOĞLU, Dipl. Architect
Project Team:
Sibel ÖZKARS, Architect
Rukiye ERYAŞAR, Interior Architect
Defne BOZKURT, Architect
Vedat KAYA
Structural Design:
BALKAR Engineering / İrfan BALİOĞLU, Dr. Civil Eng.
Mechanical Design:
SETTA Engineering / İbrahim KÖROĞLU, Mech. Eng.
Electrical Design:
ÖNEREN Engineering / Hilmi ÖNEREN, MS. Elec. Eng.
Infrastructure:
KÖROGLU Engineering / Zafer KÖROĞLU, Civil. Eng.
Landscape Architecture:
ÇEVSA Co./ Ahmet YILDIZCI, Prof. Dr. MS. Forest Eng.
Interior Architecture:
CAFER BOZKURT ARCHITECTURE
Lighting Design:
Mehmet S. KÜCÜKDOĞU, Prof. Dr. Dipl. Architect
Contractor:
GİNTAŞ Construction Co.
ÖZTİMURLAR Co.
