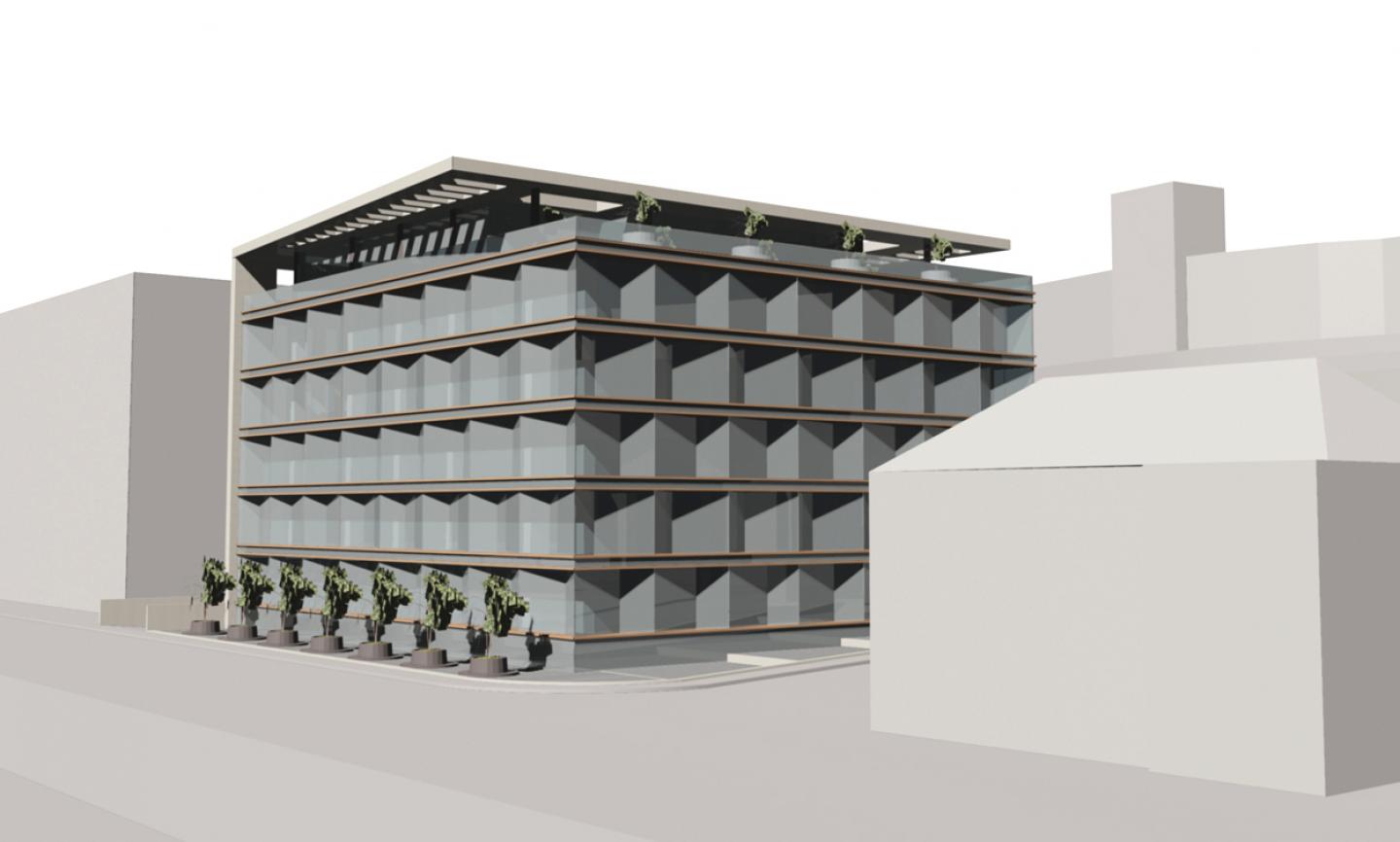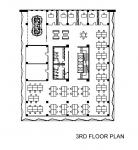PROGRAM: New offices for the Public Water Supply Company for 500 employees
SITE: The centre of Skopje, at the left bank of the Vardar river, near the Kale fortress. The site is very exposed and enjoys panoramic views over the city and its surroundings
SOLUTION: Considering the sensitive surroundings on one hand, and the exposed location on the other, the main task was to design a building that would be distinguished, but still not overwhealming. The glass facade acts as a mirror which reflects segments of the surroundings, but at the same time it gives the building lightness and transparency. At the same time, it brings the surroundings into the interior, making the landmarks of the city the backround of all the activities inside the building. The core-and-skin layout, where the toilets, elevators and the staircase are concentrated in the centre of the plan, while the rest of it is free and fluid, makes possible to change the layout easily depending on the needs of the company.
2010
Favorited 1 times








