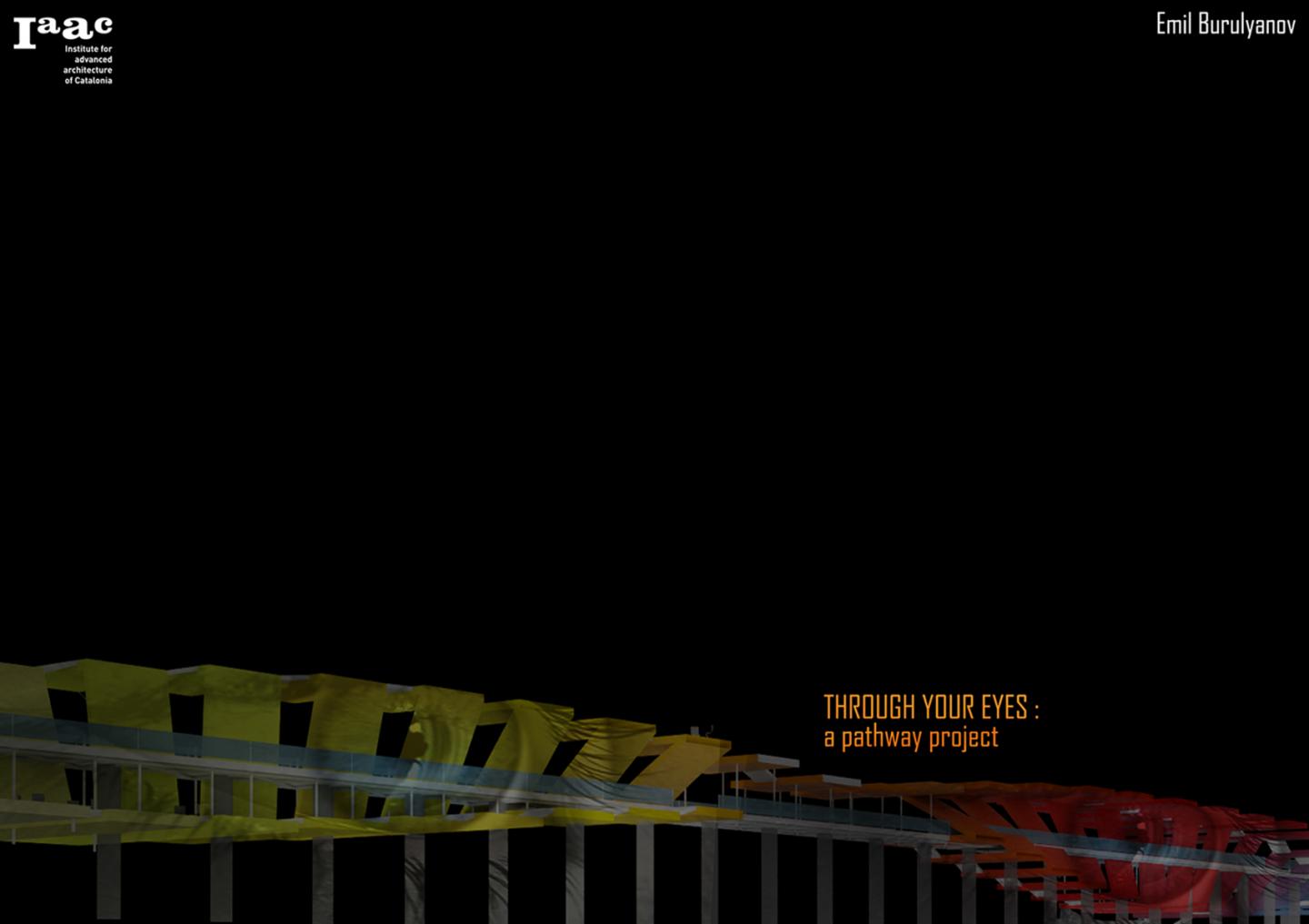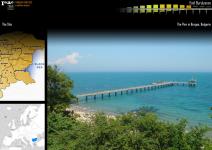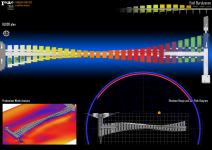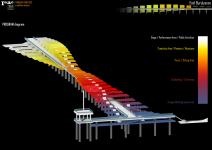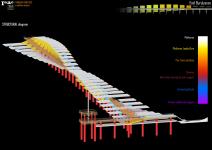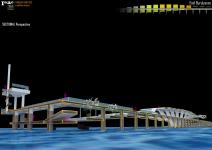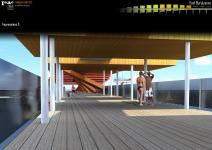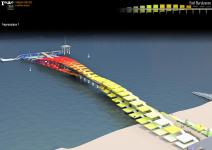The project concluded with a clear proposal for a series of ramps, creating a fluid pathway around the existing pier, easing access from lower and providing additional access from the upper alley level. Through programmatic, volumetric and spacial studies, each of the ramps was manually manipulated to extend or contract providing each of the prospective activities with the right amount of square meters. Gradually zoning and colouring programmatic activities, resulted in a proposed colouration of the ramps themselves, simultaneously marking activities and parting the aesthetic outlook of the ramps and increasing the sense of flow and homogeneous structure. Speculations and manipulations of the pier’s shape and volume resulted in expanded space for fishing and boat birthing, picnic and sunbathing, and stage/performance areas.
2010
Tutors : Lluis Viu, Jordi Pages
