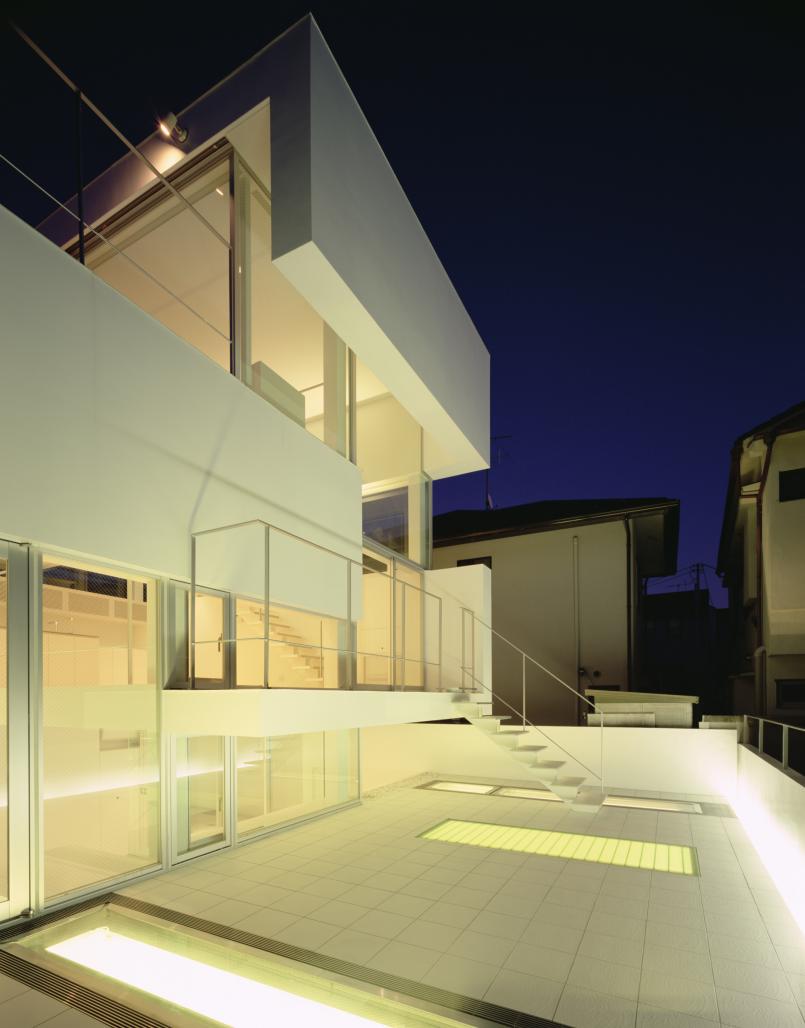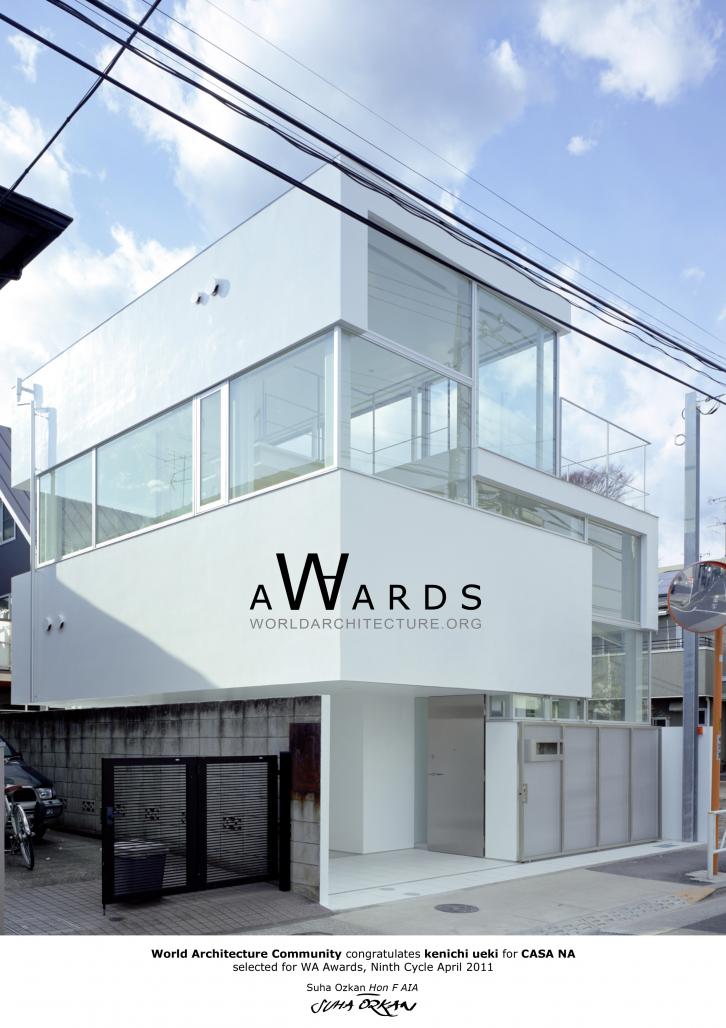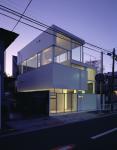The site of Casa NA is located at the top of a hill, which has a good view toward the city, and has an empty lot left behind the site. These conditions of the site gave the impression of design to control the eyes from surroundings and interior of the house.
This house is elaborately designed to create the good relationship of close view and perspective view.
Casa NA is designed with a simple method, put three white cubes, separate each cubes (hexahedron) to two L-shape frames (each block has three planes), and compose the frames.
The L-shape frames constitute each element and spaces in the house, such as entrance hall, living room, inner terrace, and roof, and the L-shapes are seen on both of plan and section. The composition of the frames results a three-dimensional and continuous room, which is consisted with the gently opened and closed spaces.
In addition, the structure of L-shape blocks produces the variation of lights and winds from each opening.
Each floor has the different directions of eyes, therefore it has the fluid relationship with interior and surrounding, connecting close view and perspective view.
A semi-basement was planned in order to reduce the building area, and a terrace was set above the semi-basement.
The terrace can be a semi-interior space covered with tiles.
2007
2009
Site area:97.84?
Building area:48.89?
Total floor area:139.85?
Design: November 2007-May 2009
Construction: May 2009-December 2009
Structure: Reinforced concrete and steel frame :B1+3stories
Foundation structure: Raft foundation
CASA NA by kenichi ueki in Japan won the WA Award Cycle 9. Please find below the WA Award poster for this project.

Downloaded 181 times.
Favorited 1 times











