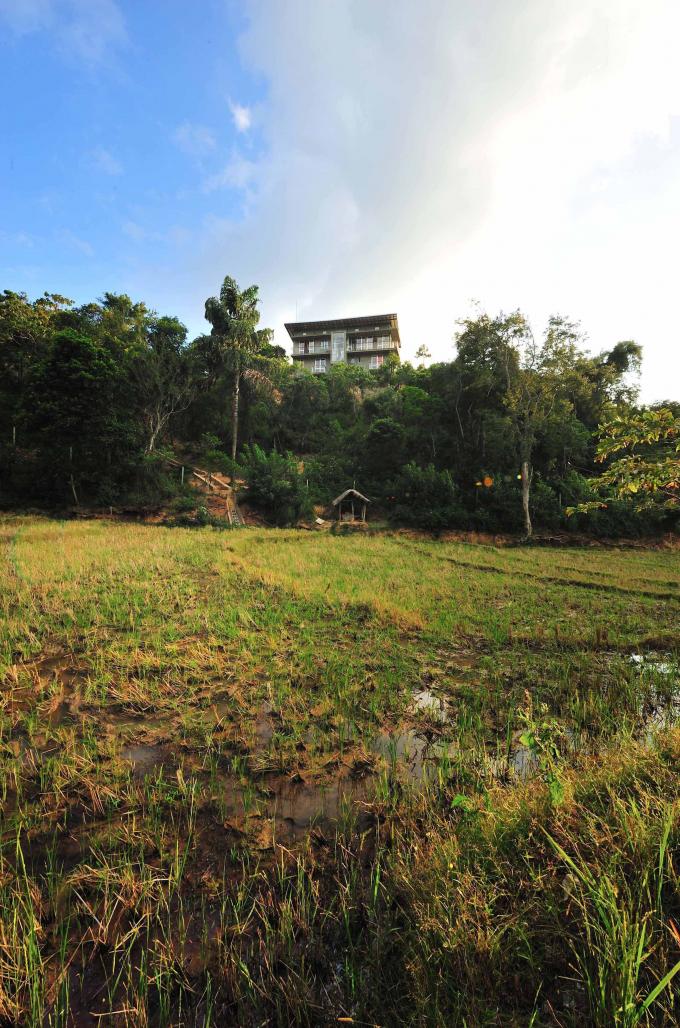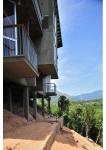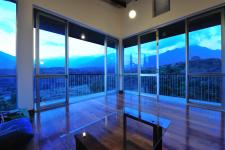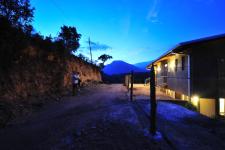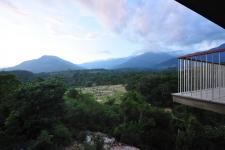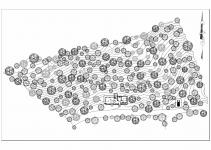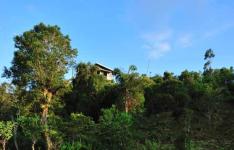Eng. Mr. Sunith Fernando & Proffessor. Mrs. Fernando Residence, Belihuloya
This residence was conceived as a ‘lookout’ or a ‘belvedere’ overlooking a steeply sloping valley with terraced paddy fields below and picturesque mountain range surroundings. Intended to be used as the couple’s second home away from the hustle and bustle of the rapidly commercializing Nawala sub-urb, the house was built to spend their retirement in quite solitude. The house which is two leveled, is tucked on to the top of the hillside, giving panoramic views of the distant mountains and the valley below. The intention was to minimize ‘the footprint’ the house leaves on this semi wilderness.
Situated on the road to Samanalaweva ‘Mahaweli’ reservoir passing Sabaragamuwa University, the house is a discreet ‘hideaway’ to the owners away from there present busy and hectic life. This house is incorporated with three bedrooms in total, one in upper level and two in lower level with adjacent balcony terraces, all enjoying 360 degree views of the surrounding landscape.
Living Dining Hall with openable glazed aluminium door windows form the ‘view side’ and grey cement ‘solid’ walls form the access road side giving required levels of privacy, character and openness - closeness to the house where necessary. Grey cement walls are also meant to merge with the surrounding greenery without being an eyesore to the landscape. Roof is ‘mono pitched’ lean to roof, opening up-to the views of the distant mountains and the skyline giving it a certain contemporary touch. Built on stilts to avoid expensive retaining wall foundation systems on steeply sloping sites, this house envisages to be encapsulated by the trees of the surrounding up-country dry-zone vegetation, with passage of time.
Upper level ‘Teak’ timber deck and lower level ‘Nerd’ pre cast slab system is used to sit lightly on the reinforced concrete column and beam structure. Silver painted non asbestos cement board ceilings on top of exposed timber rafters give the impression of ‘metallic’ ceiling to the interior of the house in keeping with its contemporary feel.
Architect: Chinthaka Wickramage
Structural Engineer: Keerthi Rathnayake
Quantity Surveyour: Sunanda Gnanasiri
Draftsperson: Krishantha Siriwardane
Site Supervisor: Sumedha H Silva
Contractor: Upathissa Wickramasekara
2008
2009
The Project was to design a Retirement Home for Wind power Engineer Mr. Sunith Fernando, and his medical professor wife, in a steeply sloping site overlooking a valley with terraced paddy fields and distant mountains. Clients who lived in Colombo suburb of Nawala have lived there childhoods in Kandy and longed to go back to the ‘mountains’ in there retirement. The house was built on stilts avoiding expensive retaining wall foundation systems to keep costs down as this was to be there second house. It was designed as a discreet hideaway ‘lookout’ or a ‘belvedere’ with all pervading view as the most important element as opposed to the building with two levels hugging the slope to minimize the ‘footprint’ house leaves on this semi wilderness of Belihuloya. Exposed cement grey walls were used for the exterior to merge and blend with the surrounding greenery.
The House was built on stilts on reinforced concrete column and beam structure with upper level out of ‘Teak’ timber deck and Lower level out of ‘NERD’ pre cast slab system to minimize the load on the RCC Column & Beam skeleton. Roof was mono pitched corrugated non asbestos roofing sheets, opening out to the distant mountain views. Ceiling was out of silver painted cement board on exposed timber rafters mimicking ‘metallic’ ceiling. Exterior walls were painted with a special paint mix of rubberized glue and cement, hand cut using sand paper and sealed with a clear coat of sealer, so that the finished colour with a grayish green will ‘blend and merge’ with the surrounding upcountry dry zone vegetation. The more ‘modern’ materials such as Natural anodized aluminium glazed door windows were used as a contrast to more traditional cement grey walls with hot dipped galvanized steel upright handrails providing protection to balcony ‘lookouts’ wrapping the house on ‘view’ side.
The retirement home was designed as a ‘discreet hideaway look-out’ for clients who wanted to spend there retirement in quite solitude amongst the mountains. The building was not considered important opposed to the ‘view’ or the scenery, but all necessary comforts required were provided in the house for the ageing couple. Two lower level bedrooms were provided for the frequent visitors, nephews and nieces of the extended family of the childless couple. Foot print the house leaves on this Belihuloya semi wilderness was minimized, while exterior colours were carefully selected to merge with the surrounding greenery. The house was not meant to be another ‘holiday home’ occasionally visited, clients wanting to spend majority of there retired life here, introducing fruit cultivation to the steep slope gradually, to keep them engaged in the activities of fruit crop cultivation. Being a wind power engineer, the client was to use the agricultural technology available to the maximum use with rain water harvesting in conjunction with gravity flow drip irrigation into the slope. A Gardner caretaker room was located in the separate water tank tower on top of the car porch garage, to lend a helping hand to the clients in there new ‘profession’ of agriculture. In summary it was a brave and an ambitious ‘project’ of the clients who wanted to keep themselves active and engaged in there retired life despite there age, which generated this ambitious house. They were not averse to the idea of two leveled house to minimize the footprint, which ultimately generated this miniature ‘dot’, tucked on to a hillside of the semi wilderness Belihuloya.
architect: chinthaka wickramage
structural engineer: keerthi rathnayake
quantity surveyour: sunanda gnanasiri
