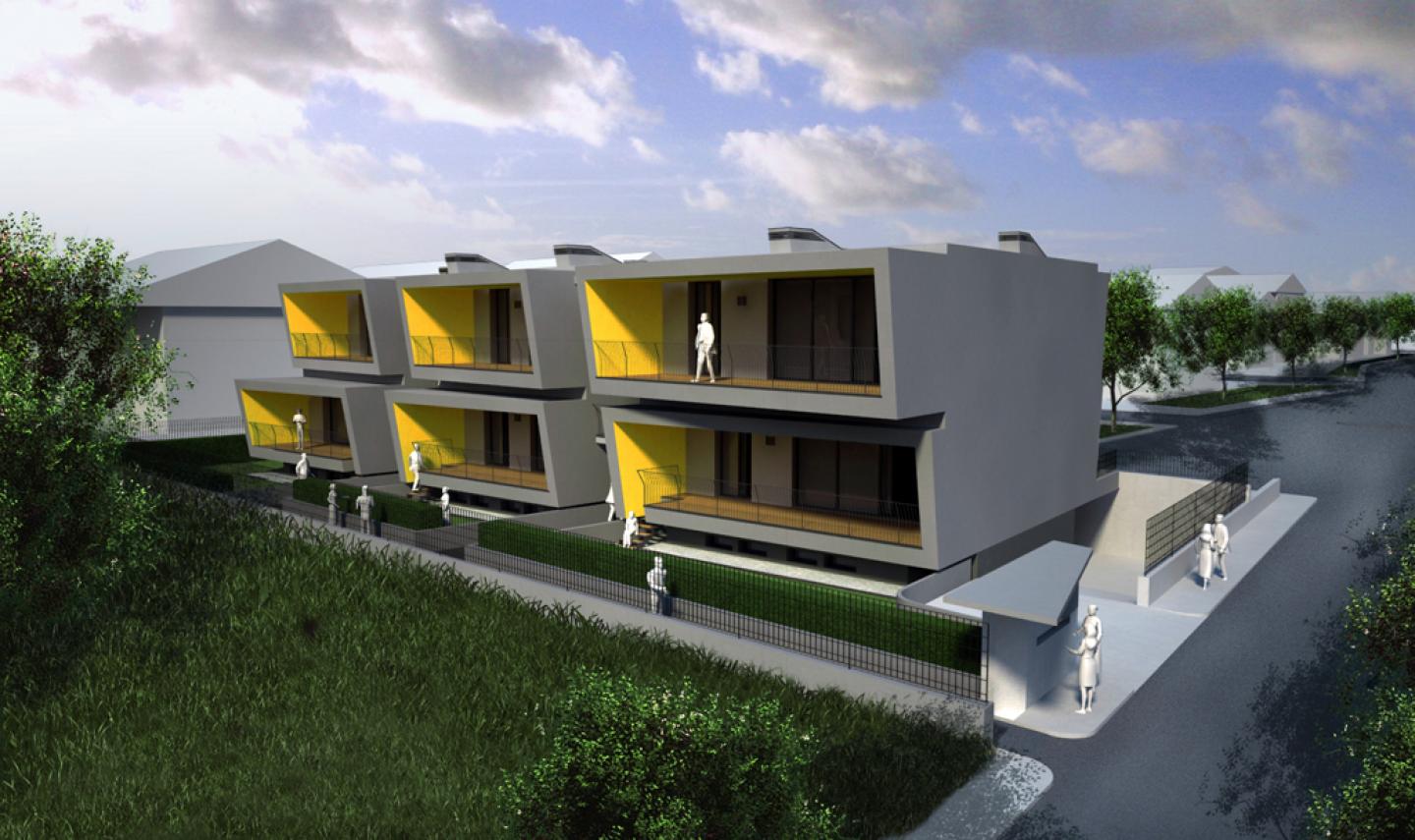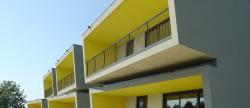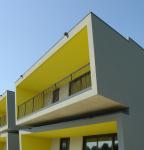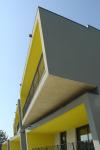The concept of project challenges the size of the site and the constraints imposed by local law in force with a clever play of perspectives. Working with two opposing rotations between them of 4 degrees, the two levels above ground are offsetting one another, implementing a game of perspective that allows you to increase the scenographical point of view, increasing considerably the quality of the space. Hence the origin of the name of the project, Shift Housing. The result is two volumes with two opposite directions generating an X in front. Designed also for structural reasons, the gap between the two volumes is a strong sign that emphasizes the perspectives. The view towards the natural park, a protected area, has determined the orientation of the building. Each of the six apartments can enjoy the outdoor space: a double garden in the case of the ground floor units, and a ‘loggia’ on the upper floors.
2007
2009
Location: Cremona - Italy
Client: Private investor
Phase: Preliminary design, Definitive design, Site supervision
Site area: 975 sqm
Volume: 1750 mc
Year: 2007
Architects: AquiliAlberg
Design team: Ergian Alberg, Laura Aquili, Alessio Pucci, Alexandros Franzolin, Christian Ronchi
Structural engineer: Studio Polis
Consultants: Alessandro Stroligo, Studio Polis
Favorited 2 times










