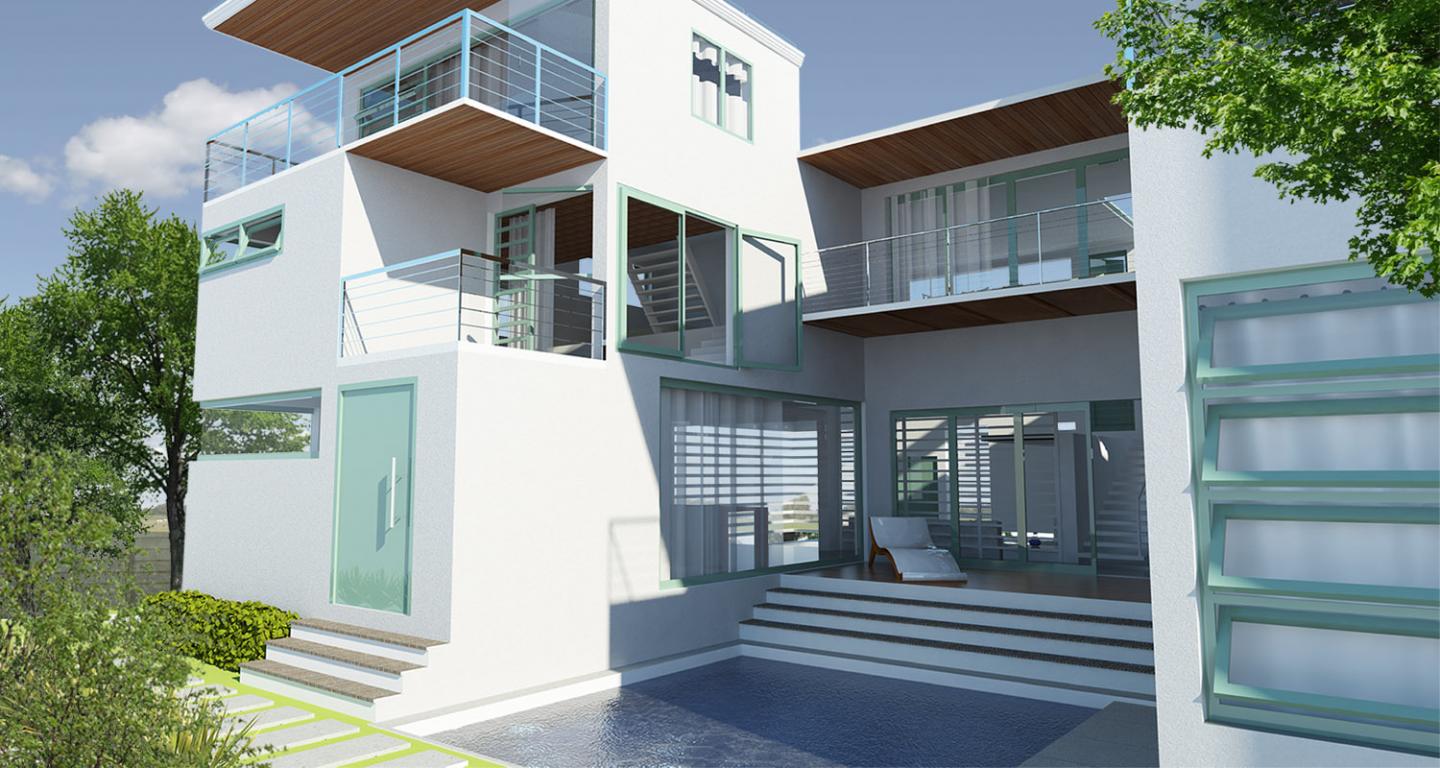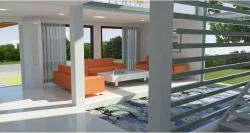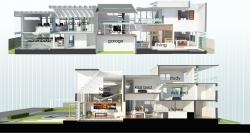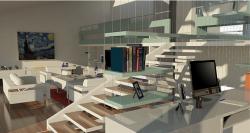This design is an Architects Residence/Studio space.
The design evolved from 2 main activities
1) Residence
2)Studio Space.
The different spaces has been zoned according to the various uses of the house.They are
Public - Living, Dining ^& Studio Space
Private - Bedrooms.
Semi-public - Family Lounge, Pool.
The Street Front of the house extends to the street by an extended landscape creating an open and casual relationship with the street supporting neighborhood activities. The bedrooms are tucked to the inside(rear end).The swimming pool occupies the central space, seen from all bedrooms.The double height living and lounge space gives a visual interaction, also helps in the articulation of air movement.
2007
/








