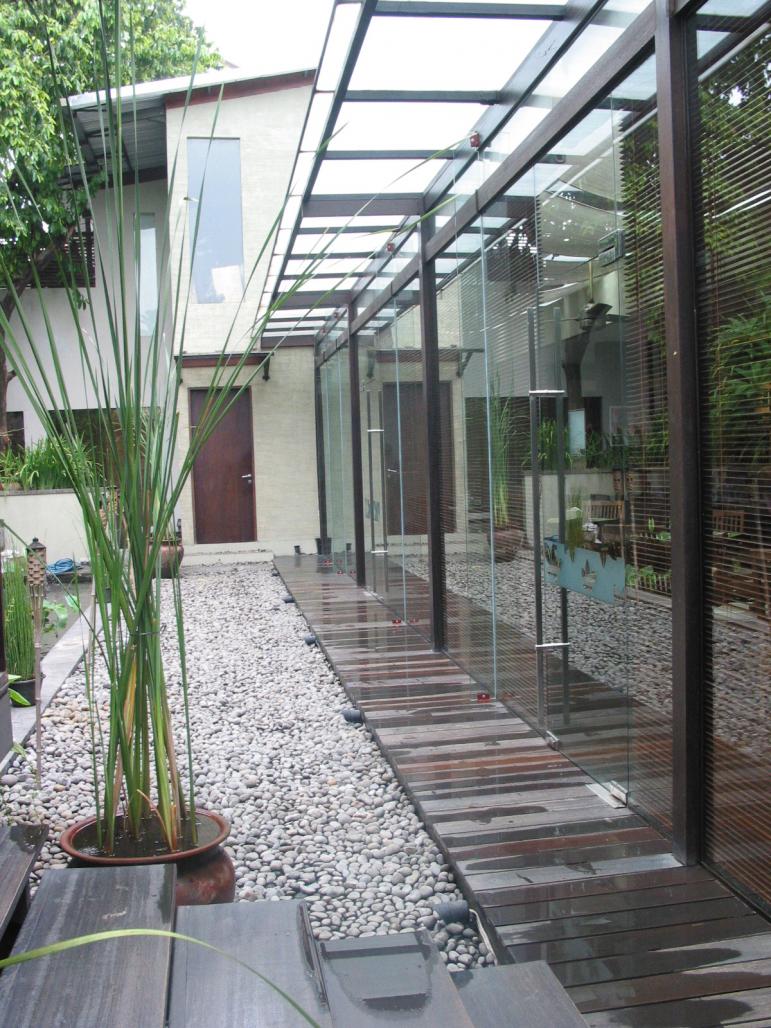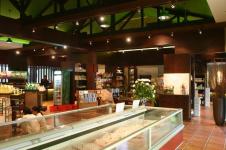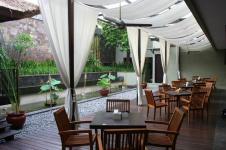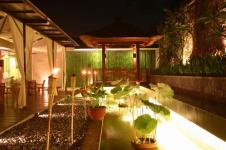Planning a multi-function of Healthy Choice Organic Store and resto was design in three spatial zone on 1500 Sqm2 land. There were Service Zone as open kitchen area, Restaurant & Store in the middle, and Clinic as Detox Center and Medical Spa in the right area. The design was carefully made by used structural from the old building. So in this project, we were challenge by how to used the old structure of the building and put in a new floor plan for their need in Organics One Stop Shopping design. The Modern Balinese concept were keep into the ambience and mood concept idea, so every materials, walls, roof contruction exposed, etc were choose by keep a natural concept idea......The Facade of the building was created in flat wall in Batu Templek Purwakarta....that is a pure statement for a natural concept that we were gived it........
2005
2005
Land 1500 Sqm2
Building 1200 Sqm2
Julio Architect & Partners, Indonesia










