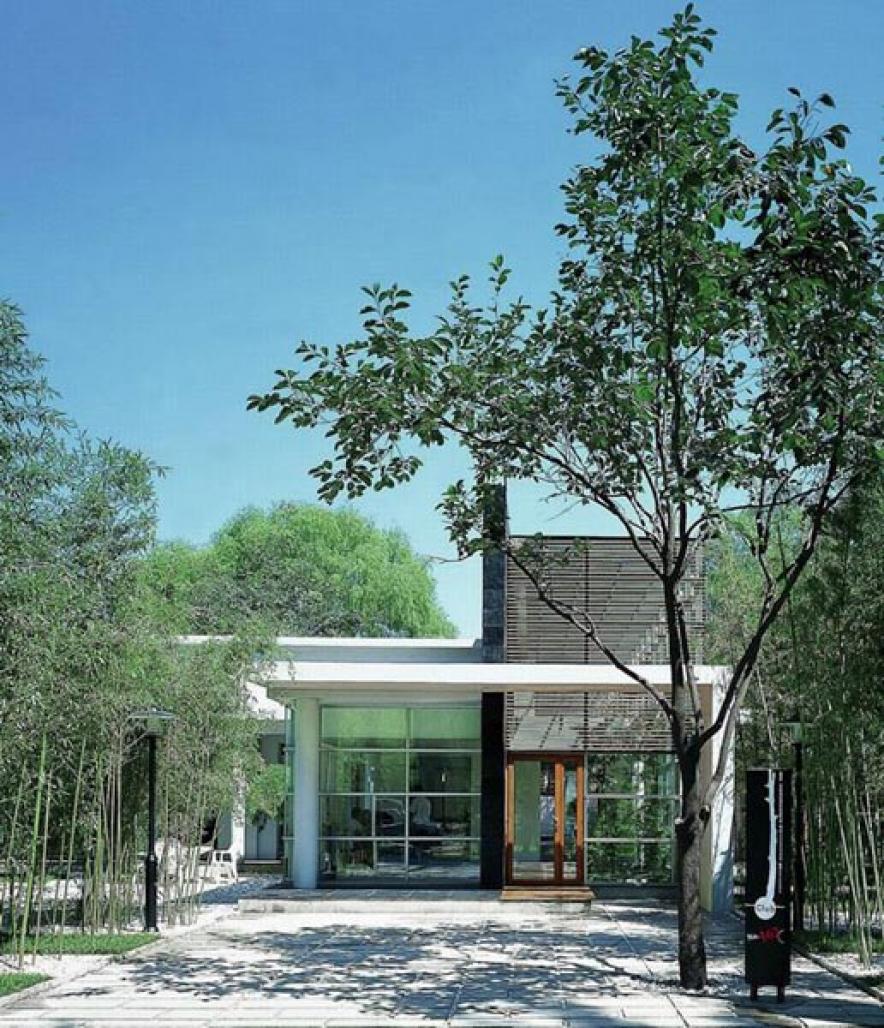Surrounded by trees, this small club locates in the forest protection belt to the north of the Asian Games Village. The original courtyard had three single-storey houses and many bamboos. Behind the courtyard is a quiet pond. The starting point of the design is to respect the original structure and upgrade it.
To realize this goal, a two-storey corridor was built to connect the original houses and mobilize the space. The corridor was made of glass in order to reduce its influence on the surroundings. From north to south, the courtyard could be divided into several parts, whose images were the reflections of the ancient Chinese landscape architecture. The front courtyard and entrance, the maim space, the lobby and atrium, and the salon beside the pond can be respectively compared to the kiosks, central halls, courtyards and terraced pavilion in the ancient Chinese architecture.
The interior space was enriched with a circular corridor surrounding the original houses.
2000
2001
The traditional Chinese color and material transform the expression of garden building. With black\white\gray as basic colors, the facades of three single-storey houses facing courtyard are using red\yellow\blue colors. Black granite floor with wood window\door\lourves keeps traditional building character; grass windows supply enough bright and induce exterior landscape to interior.
Favorited 1 times









