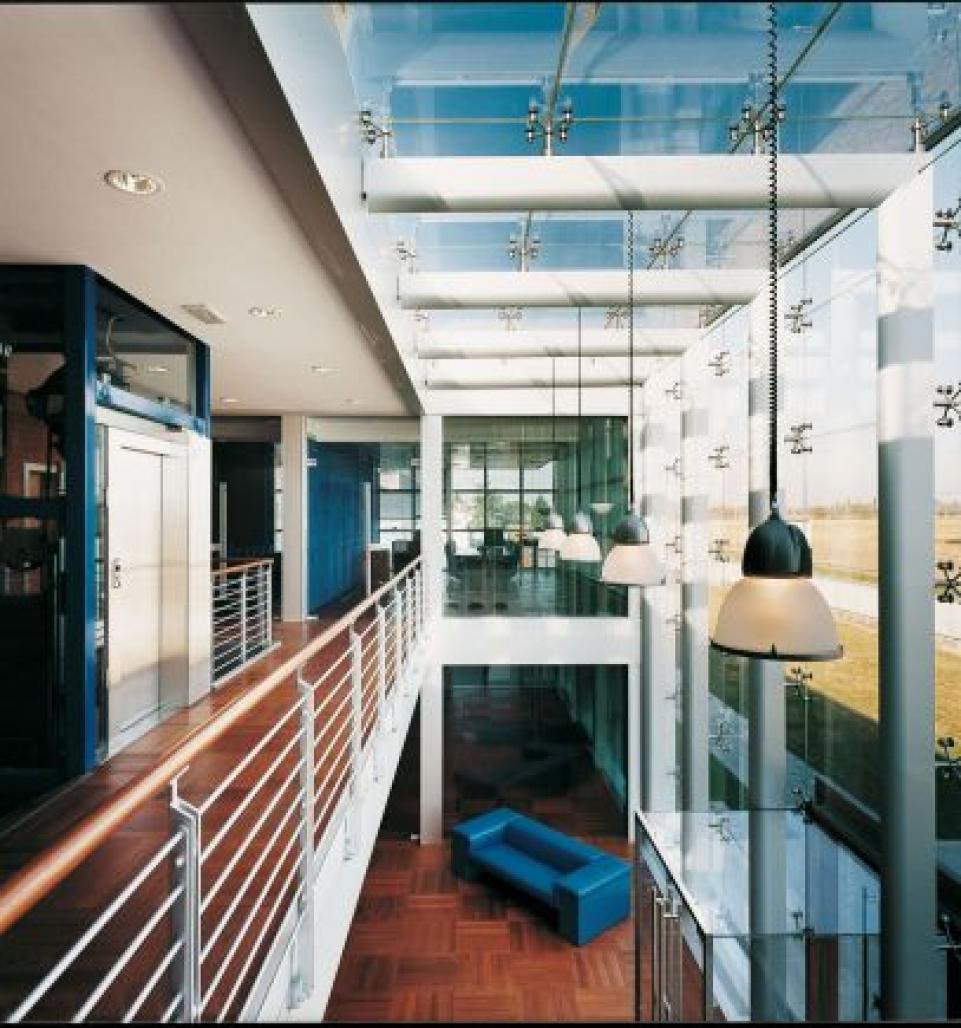The industrial building is the plant of a well-known producer of utensils. The project produced a new management office block covering 1,000 sq. m on two storeys, of which part stands over the existing factory. Incoming transit of the work force was redesigned, the facilities adapted and the area set aside for loading and unloading by suppliers expanded. The extension of the offices was positioned on the street side in order to renew the appearance of the building completely. A new and larger double-height entrance was built which, being fully glazed, is very visible. The design process had to take account of the working continuity of the company and a metal structure was in fact designed which could be assembled despite the fact staff continued working in the production area below.
1999
2001
Favorited 1 times


