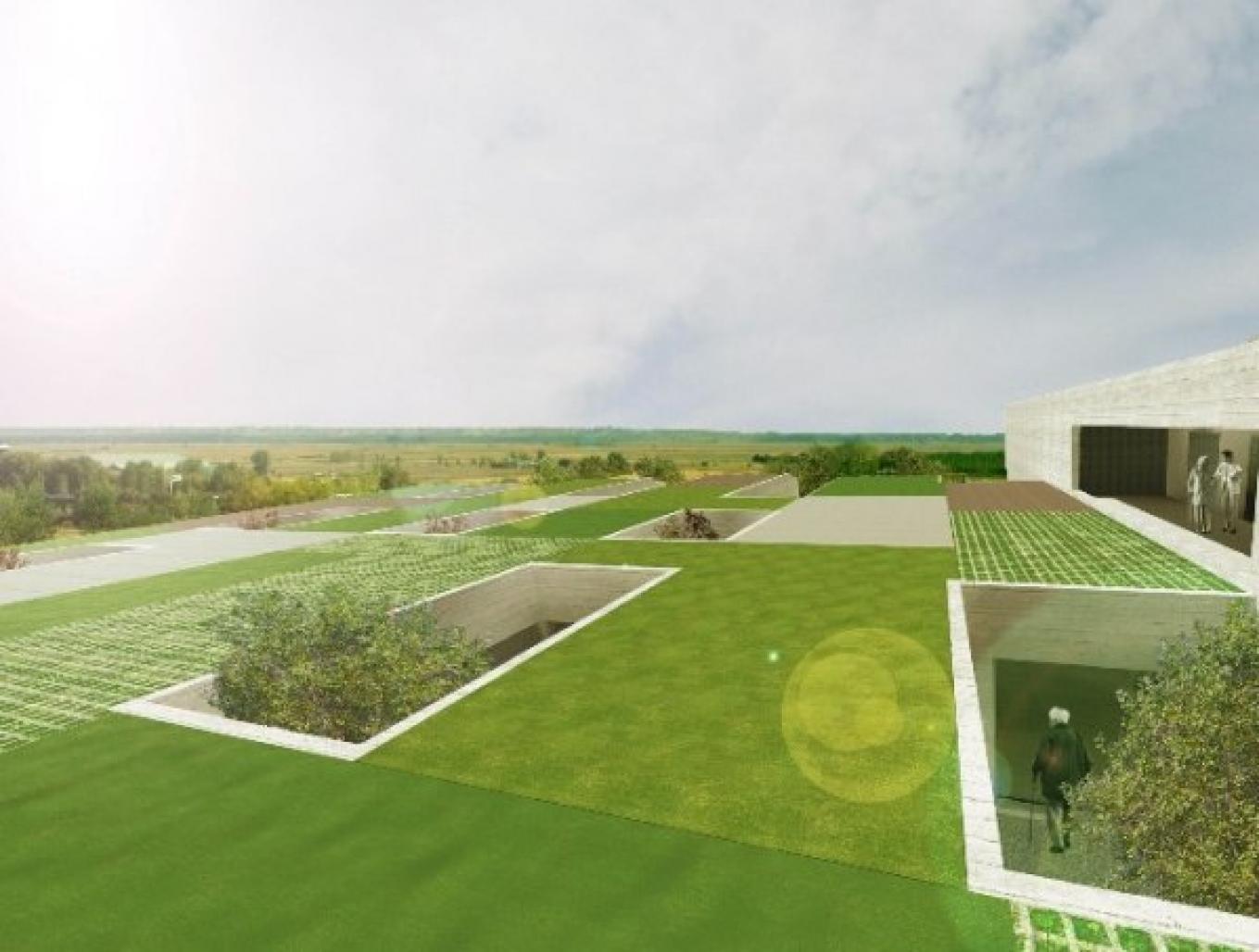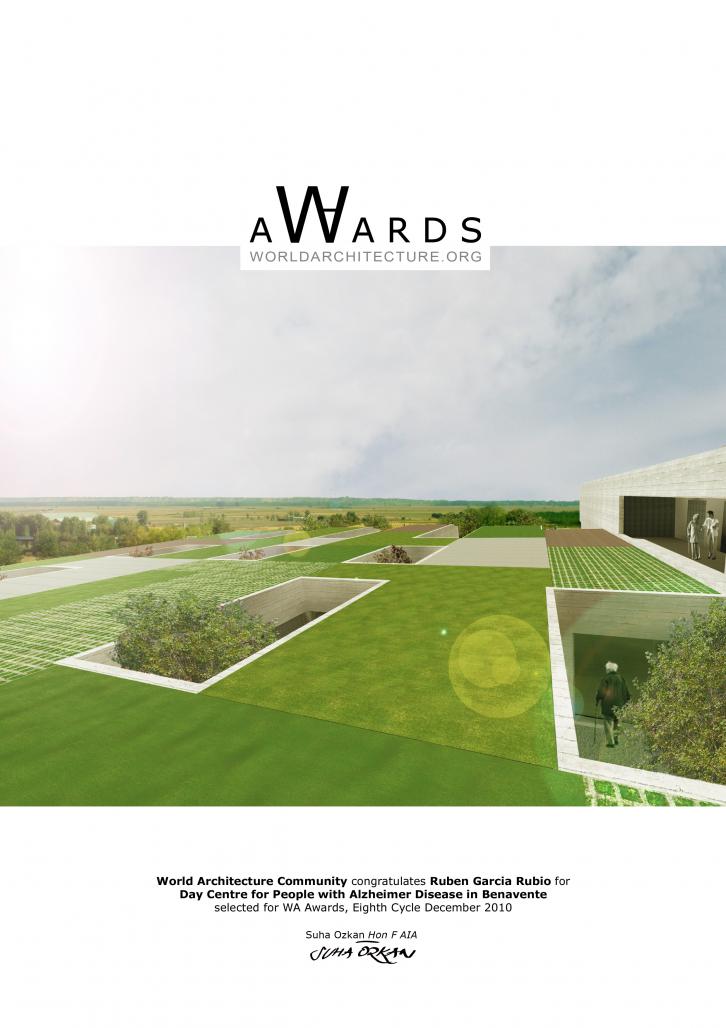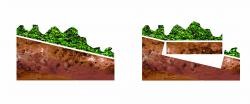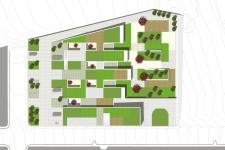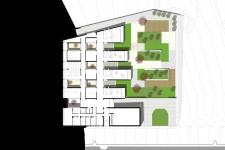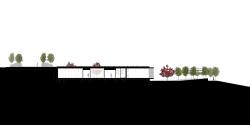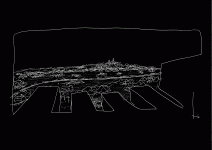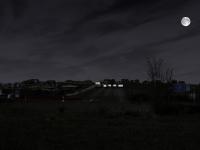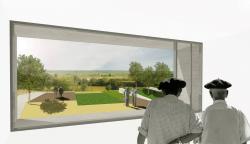DAY CENTRE FOR PEOPLE WITH ALZHEIMER DISEASE
IN BENAVENTE (SPAIN)
The new Day Centre tries to give an answer to this double border location, both on territorial and on town level. The topography of the parcel of land as well as the idiosyncrasy of the association support this answer.
In the upper half –boosted by the synergy of the community against this disease- a stratum rips open the slope creating a new plain. This creates a new horizontal line which is the key of the project. For the water roof (aljibe), which looks nostalgically to the big Castillian high plateau, materials with different textures and tonalities are used.
On the surface the rising stratum makes the different uses possible. There will be four areas enabling the different uses. The areas are divided according to the degree of privacy and purpose by two big concrete walls. These penetrates to the interior space and break-down the different areas, and like this, these areas can be used simultaneously and independently from each other and optimizes the best use of energy.
The decisive criteria for the project are always the needs of the Alzheimer diseased. This translates, among other things, into two corridors with different widths in order to foment the sense of direction. Within the therapy these two corridors play a crucial role as stay “rooms.” This is a clearly determined and ouright layout which optimizes the operations flow of the Day Centre.
The decisive elements in the inside are those which qualify the space making it recognizable to and comfortable for the Alzheimer diseased. The classrooms are particularly important because they are the only spaces which have different colours for the different boxes. Last but not least, the lounges distinguish themselves thanks to the big windows which connect the digged space with the distant horizon.
The remaining land of the parcel is a green area. This area shares the same fate as the roof because both have the same origin and both connect with the surrounding landscape through differently used materials.
2010
2010
CLIENT: ASOCIACION DE ENFERMOS DE ALZHIEMER DE BENAVENTE AND JUNTA DE CASTILLA Y LEON
LOCATION: BENAVENTE (SPAIN)
SITE AREA 1616 SQM
PROJECT AREA: 1274 SQM
DESIGN PERIOD 2008/09
CONSTRUCTION PERIOD 2010/12
ARCHITECTS: RUBEN GARCIA RUBIO Y ENRIQUE JUANES MARTIN (JUANES+RUBIO ARQUITECTOS)
RIGGER: ROCIO MOVILLA GANGOSO
COLLABORATORS: MIGUEL MARTINEZ MONEDERO (ARCHITECT)
DAY CENTRE FOR PEOPLE WITH ALZHEIMER DISEASE IN BENAVENTE (SPAIN by ruben garcia rubio in Spain won the WA Award Cycle 8. Please find below the WA Award poster for this project.
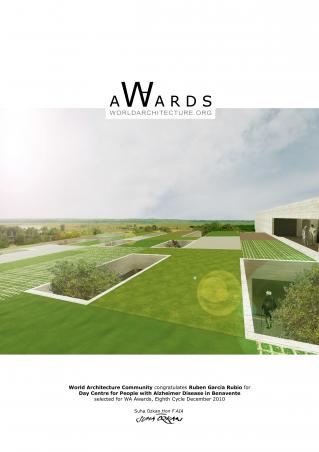
Downloaded 236 times.
Favorited 1 times
