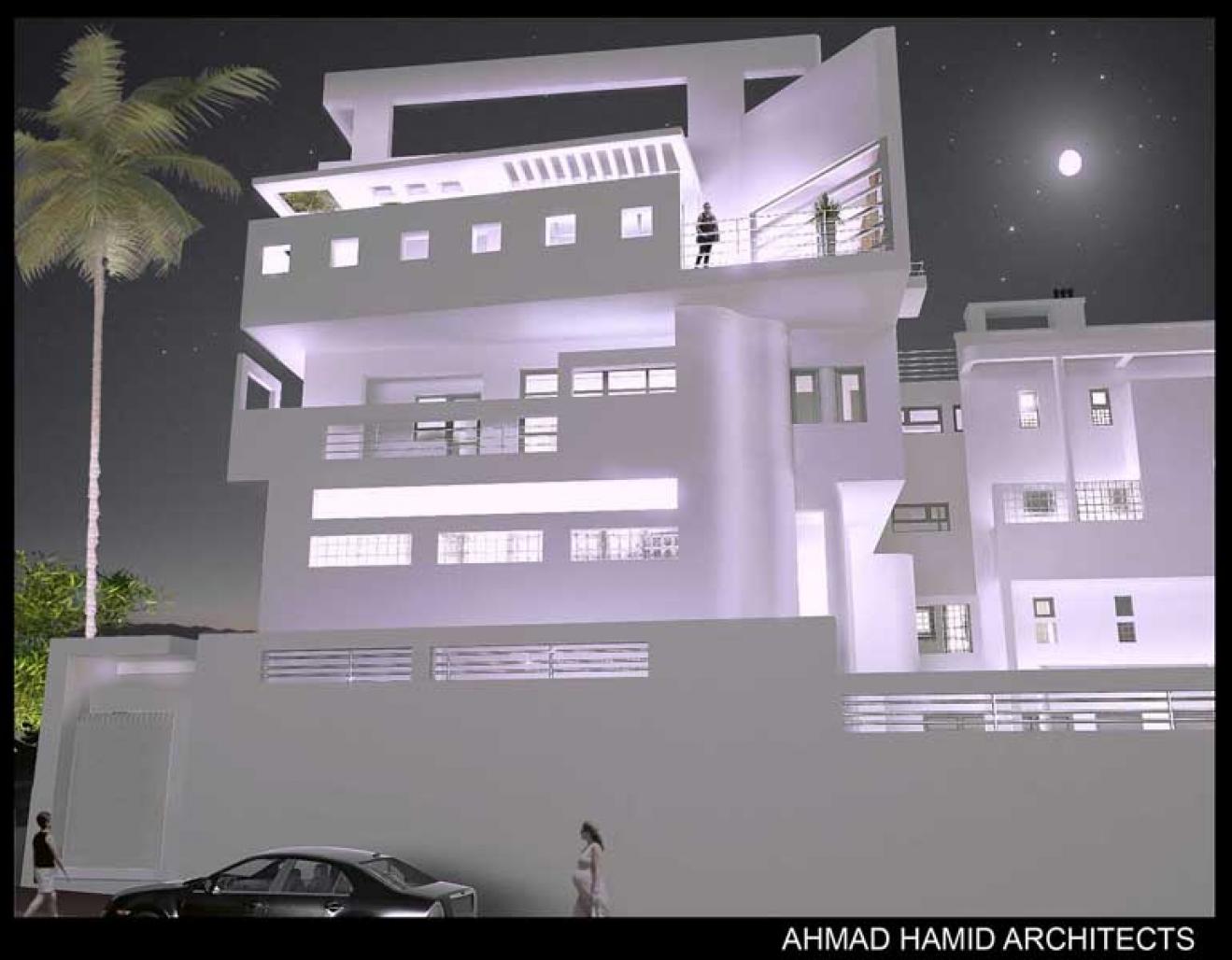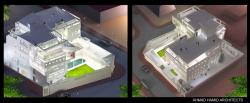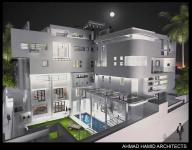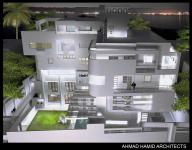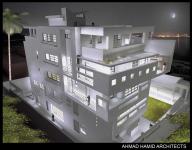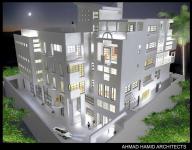The problem with the apartment building architectural solution in Cairo has many aspects : it has no sense of direction, forced to open itself on an unorderly street, on narrow and dark setbacks, not even a decent entrance taking one from the pavement into a secluded lobby instead of an entrance lobby, that is an extension of a no man’s pavement.
To speak about apartment design, we architects and citizens alike, are sure that until the early 60’s there were decent apartment living in Cairo, meaning: good distribution percentage of private and guest spaces, bedrooms, that had light and had an opportunity of functionally being furnished, even corridors that were used for storage on its way, guest restrooms well secluded from the entrances , functionally furnished kitchens and balconies that received a secluded seating repose breezy space. Not to mention the coordination of sanitary structural electrical elements so that the inhabitant finds the socket were needed and the light button were expected, and the structural beam were least interfering, proper elevator lobbies were lit and secured were the stair wells in addition to their welcoming spaciousness.
A sense of property in space though on a floor storey and not touching the ground, a space that is perceived for the enjoyment of life, for children as well as their elder brothers as well as their father and mother and last but not least the entire family guests. It is architecture at its basic best. It is all these qualities that this project aspires to re-fulfil in a lost urban image, the apartment building becomes an urban monster nor pleasing to look at, nor pleasing to live in, the misuse of materials and lack of details and design intensity have lead to this.
In this project the very conscious design of the plateau of the first two floors on the ground, creating different four entrances with their each meaning and purpose and the directional functional sense to where they lead. The solution of the different levels of the street related to the ramp entrances and promenades and in their turn, their relation to the pool court as well as the back court and the open alley entrance to the apartment building. Then comes the careful layout of the L shape mass of the building with the core “ the stair case “at the fulcrum of the L, apartment A and apartment B both taking the four orientations but in different measure, naturally. The setting of the L is carefully and prudently placed according to the building regulations. Then comes the subtle placement of the balconies as a skin to some of the mass of the apartments here the balconies recall pseudo courtyards and lateral extensions as walled gardens. The conventional terrace here takes a switch to become an element that diffuses light creating a place for enjoying the breeze but is still private from the on-looking neighbours.
The general module and spatial layering of the apartment building shows a deliberate intention in design to indicate the lines from the plains and the plains from the spaces and the spaces in their turn oscillate from fluidity to rigidity.
The inherit concept of massing and voiding gave the richness in variations of elevations and perceptive images and in their turn these variations and their multiplicity provoked the wholeness and integrity of the project. Light, fenestration, courts, balconies, double heights, double setbacks and recesses, cantilevering are all used for punctuation of the spatial narrative.
The science of aerodynamics and ventilation is applied prudently not to its maximum but in an appropriate dosage to the project’s context. The science of economics is applied insistently to achieve a very decent three bedroom apartment in a 165 square meter configuration, usually the same decent three bedroom apartment needs 20 to 30 meters extra.
The whole expression of this apartment building in reinforced concrete makes an architectural expression of forms under the Egyptian sunlight. Planes shaded, shadowed, and lit, reveal the rectilenear geometry of the plans and volumes. Environmental elements of shading, creating wind corridors instigating wind movement between the hot and cold courts. Architectural elements to serve privacy of vision. The character is modern Bauhaus school generated, but the Arab architectural principles and geometry are at the essential yeast of this project’s methodology, it dissolves almost completely, as soon as the plans take form. It constitutes the thought matrix but does not show itself in the picture, but partly in the ‘ image’.
1996
1999
A skeleton concrete structure with terracotta brick infill for walls .The design approach insists on using several walled envelopes around the building to create thermal buffers and visually private spaces as well. Materials used for plaster is a strong additive to concrete mixed with quartz particles to act as non-shrinkage , non-abressive and waterproof , allowing the walls to be soap washed according to necessity The land area is a 1150m2 and the built area is on 60% only.
AHMAD HAMID ARCHITECTS:
Hadeel Salah
Haitham Salah
Kareem El Guindy
Mohamed Abd el Hadi
Mohamed Hassan
Radwa Ashour
Seif El Rashidy
Structural consultant: the late Dr.Yehia El Saeed
Electro-mechanical : Engineer Mahmoud Abbas
Favorited 6 times
