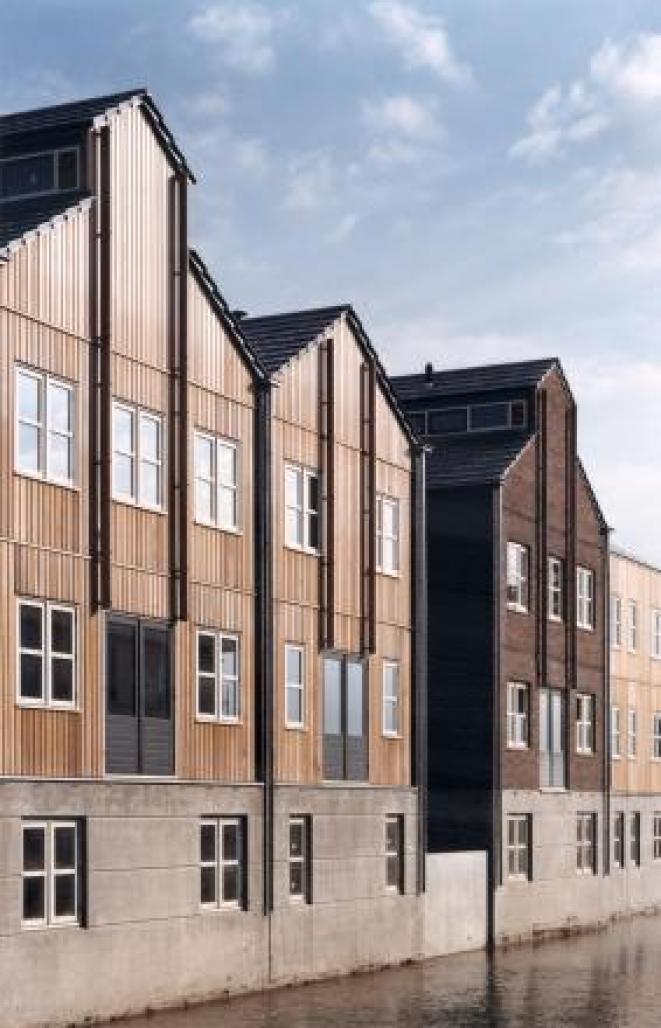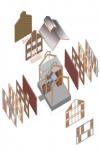EXPO 2001 ALMERE
Architect: Min2 bouw-kunst, Bergen,
Design: Jetty en Maarten Min.
Project architect: Jesse van der Veen.
Building Expert: Aldert Zegwaard + Saarberg, Moordrecht
Commissioner: Credo Integrale Planontwikkeling, Oosterbeek
Contractor: Te Pas Bouw, Enschede
Photographer: Erik Boschman
Description:
Dutch houses on the waterfront, the new loft.
Location:
On the former Expo 2001 terrain, on a peninsular location, Min2 Bouw-Kunst has won and realised one of the housing competitions.
The architecture:
Nowadays people want a house with its own character, often with huge spaces which can voluntarily be filled in, in different ways. Examples: churches, cloisters, barns, lighthouses.
Inspired by the image of warehouses along the water, a series of simple volumes have been designed with a characteristic expression. The basic idea was to offer a volume as huge as possible and then, together with the buyers, design its own individual interior lay out.
To make this possible, a cellar has been made on which a carrying structure has been developed, consisting of wooden rafters / trusses and concrete floors. These are fixed from the foundations up until the ridge and they make it possible for inner walls and floors to be left out or added at will. Moreover, the readable and characteristic carrying structure contributes to a special and pleasant atmosphere, which can be compared to the ones of historical farms and warehouses.
Min 2 Bouw-Kunst has designed a building with a pronounced character which can be filled in personally. The concept is visualised in a book, “The New Loft”.
Materialisation:
Many kinds of building materials have been used, mostly wooden ones, to create a basic and utilitarian atmosphere. The roofpanels are made of underlayment and crossbars sawed from underlayment boards. The façade closing elements on the north side have been decorated at the inner side with plywood of birches. The window-sills are made of this same material. The stairs are made of deal, at the inner side all of the hall from top till bottom has been made of MDF, as well as all doors. The trusses are made of laminated wood. The window-frames and hatches are also made of wood, western red cedar. The fences and means of reinforcement are made of metal, thus giving a basic atmosphere with relatively simple means, which are uncommon in traditional housebuilding.
1999
2001









