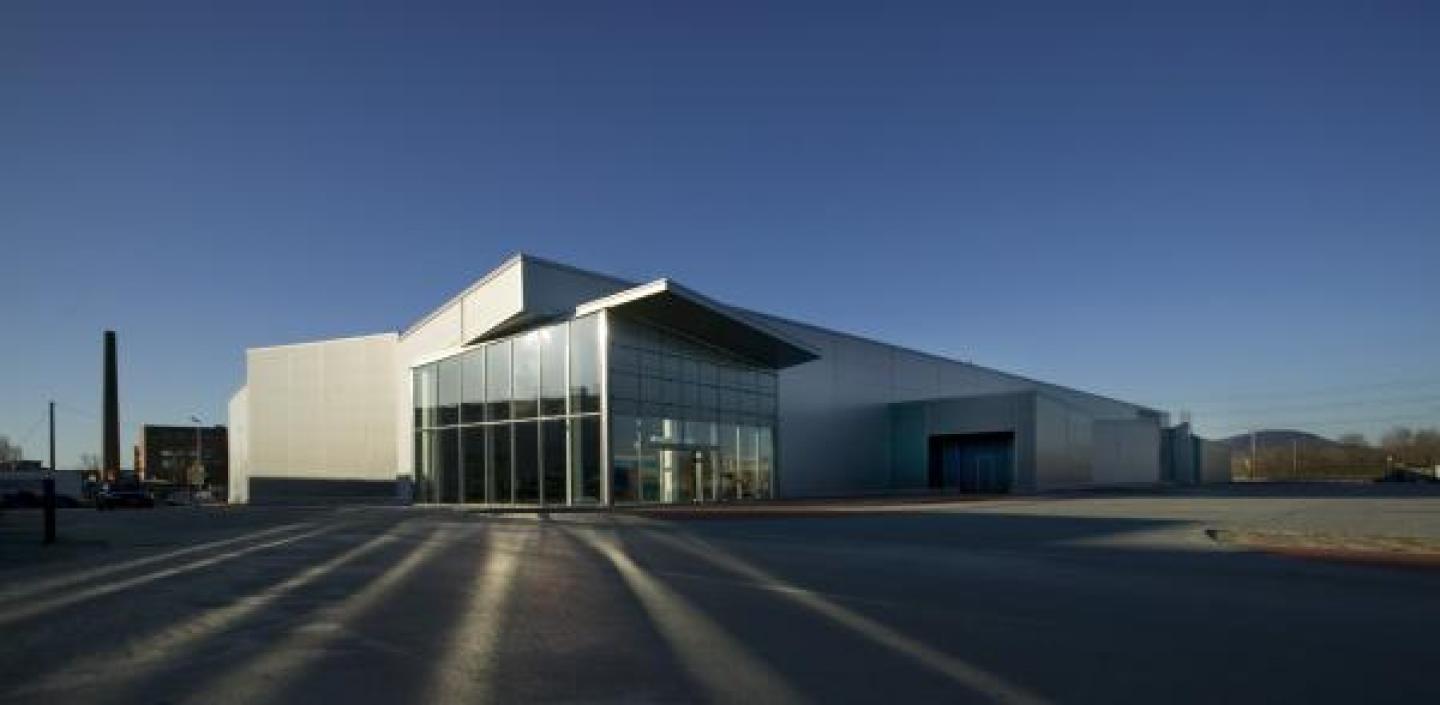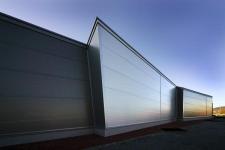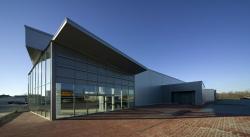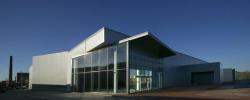The cash & Carry Food Store is situated on the north side of Budapest, on a former industrial territory, which, according to the urban development concept,will be used as brown zone investment. The basic area of the building is 4400m2 gross. The value of the investment is 3 million EURO.
On the area is going on continuously the dismolition , recultivation of the old, strongly polluting leather factory. Just like on the other areas in the neighborhood {DIY shop, car showroom and service, etc.}, the city planners assigned business function to this area.
The point of the development is, that the new zonings must be up to date, must grow the green areas, and have to assure adequate service and energy-saving operation.
The appearance of the builduing was developed accordingly to these principles , it is a hall builing with reinforced concrete structure, sandwich panel revetment assuring the right thermo-isolation.
Its design is stirring, the fractions are visually diminuating the size of the building.
The materials and colours are changing at each cube, accentuating their importance. The cubic system changes into a transparent glass-surface at the entrance of the building, attracting the attention to the main entrance.
Because it is the first building of the zone, at planning it was principle to give adequate architectural basic conception to the later buildings, predetermining a possible line for the future.
2008





.jpg)


