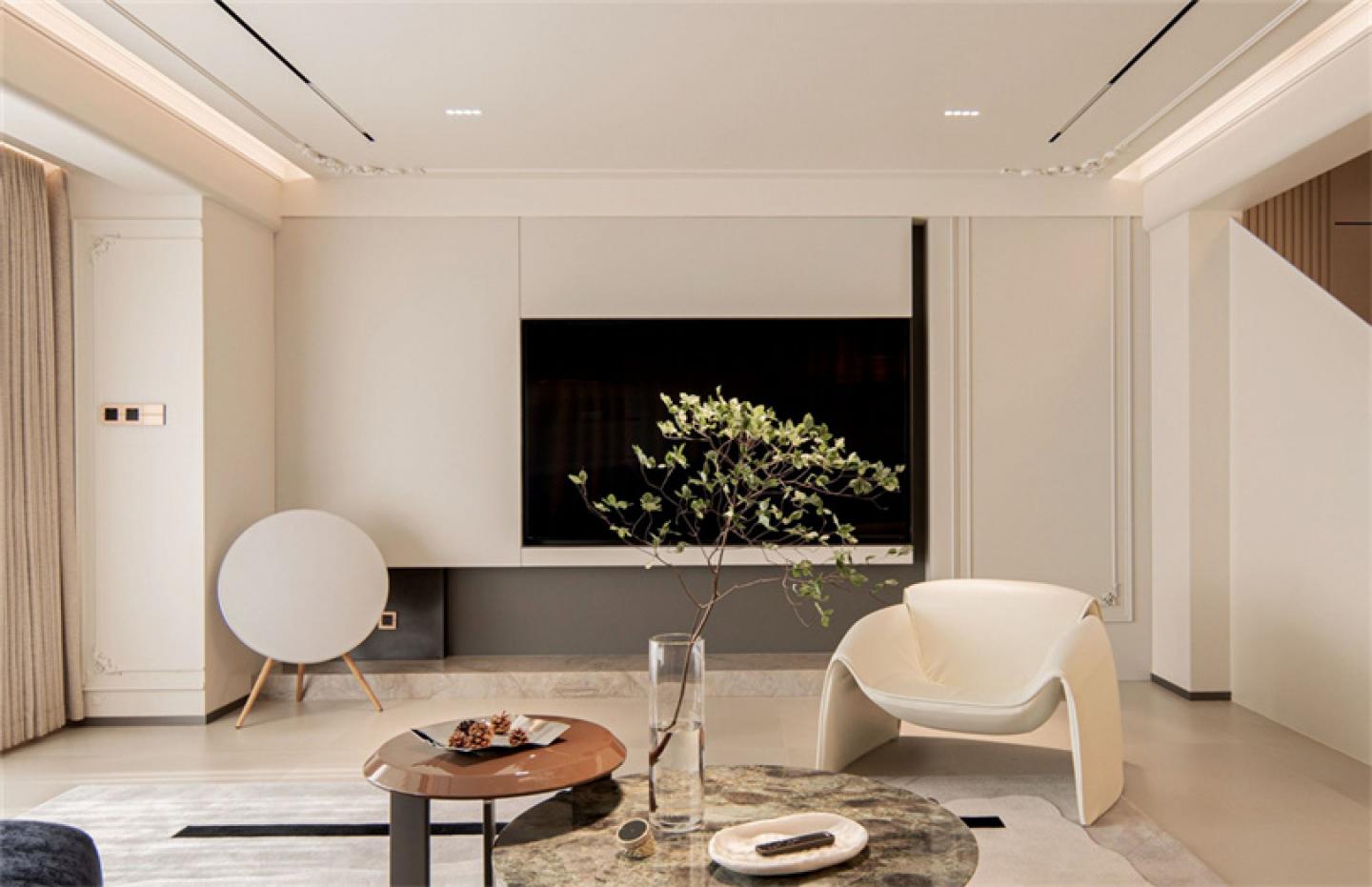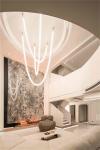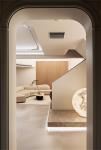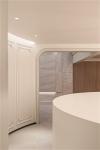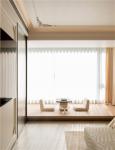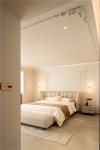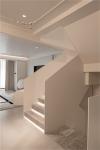The designer releases each space open in the planning of this case. Linkage of life scenes, hoping that the occupants can better interact and communicate in the space. The space with block interspersed, modeling superposition, framed landscape through the landscape and other compositional techniques will be decorative materials, custom furniture and architectural beams, floors, walls, staircases and other structures combined to create a warm, cozy and relaxing realm.
The light is introduced into the interior, allowing each space to create a linkage and dialog, forming a visual field of penetration. "The warm sun shines between the bamboo, the clear spring flows over the stone", the designer tries to combine light and shadow, using the introduction of light and green plants to shape the nature, so that man and nature coexist. Mutual extension of the space to provide more fun, but also opens up the space and emotional two-way link, family interaction, each other's attention, the moment to release the emotional energy.
Logs, solid and warm, profound meaning, experienced the time polishing, precipitation of the essence of the years. Rustic logs, with a touch of green life, gives the space a richer and more delicate perception, creating a lifestyle away from the hustle and bustle, calm and quiet. The pure tone constitutes the magnetic field of the space, and the different textures are interpreted in three layers of materials, giving a vivid rhythm to the space form.
The first layer is the natural light through the window screen, from early morning to sunset, interpreting the change of light and shadow.
The second layer of paint wall finishes is the pureness of framing, extending the long-lasting color of life.
The third layer is from the original strength of the original wood, thousands of strands of natural grain, in the square inch upward growth.
2023
2023
Building area: 400 square meters
Project Style: Modern French
Completion date: September 2023
Design Director: Yu Wen
