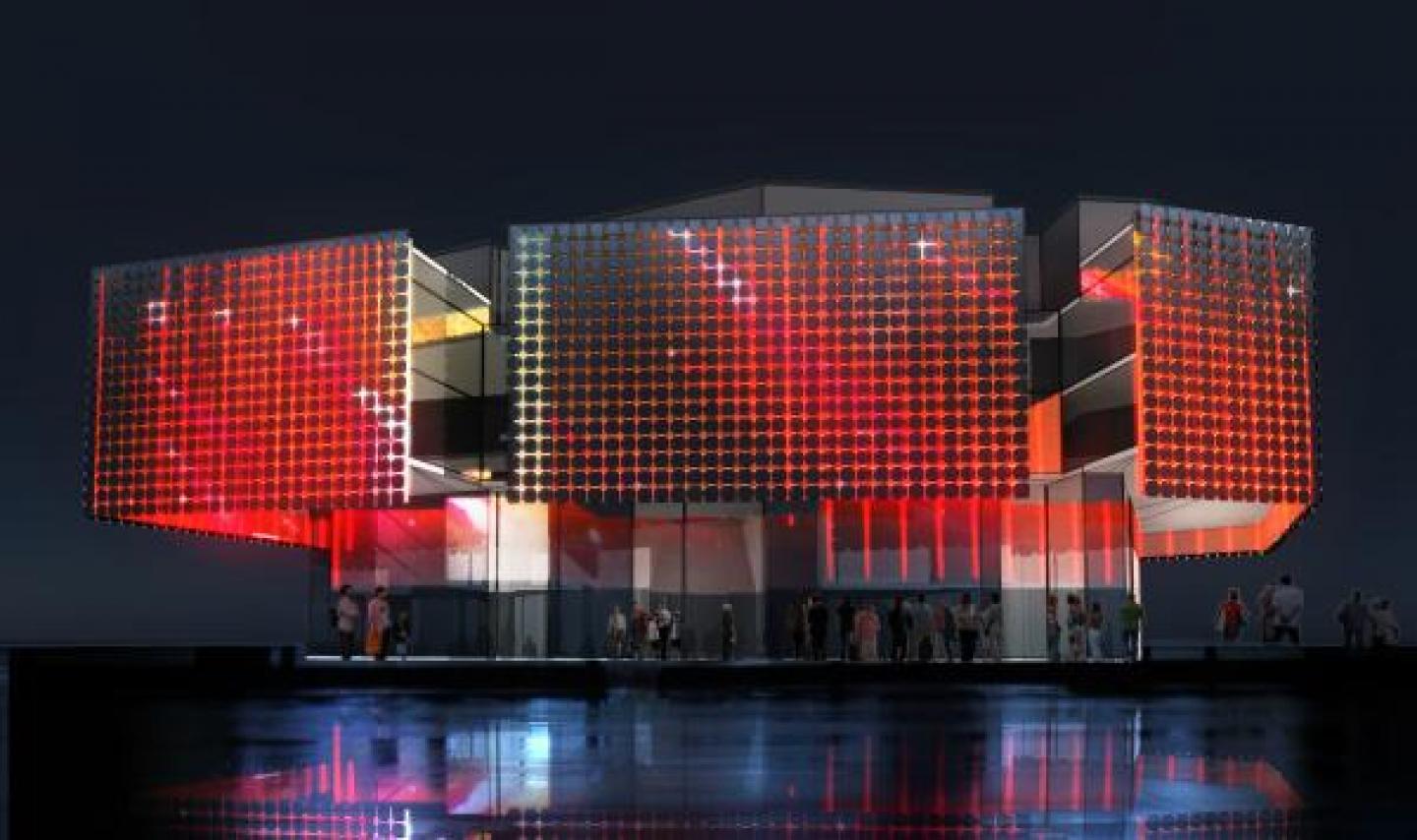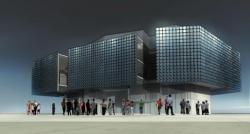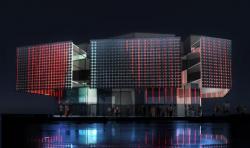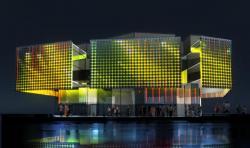Gestion Multimodale Centralisée des Déplacements {GMCD – centralised multimodal transport management} is a very modern and forward-looking project. The aim is to bring together all the stakeholders – from the Municipality, the Conurbation, the DDE {regional development department}, taxis, police, public transport firms, etc. – in order to establish an overview of traffic conditions and to improve transportation management within the Grenoble urban area.
Apart from the specific functional question to be resolved, i.e. making a place where autonomous organisations can work together, the building should become an instrument of communication that reflects the Conurbation`s policy objectives for transport.
The future building is an autonomous and sculptural structure, situated at the foot of the DDE headquarters, an imposing and monumental construction built in the 1950s along the "Grands Boulevards". On the other side of the Avenue, a modern Expressionist church creates a symmetrical counterpart. The two "singular objects" balance each other out, and generate a differential sequence in the regular unfolding of the boulevards.
The architecture of the GMCD arises out of its internal logic. The project functions like a mechanism in which each part is an autonomous element, which interacts with the others to form an effective machine.
The programme defines several functional strata, the most difficult of which is the stratum of the service rooms and crisis room: each PC and its annexes form a whole, expressed on the outside by notches in the structure corresponding to the different entities. The basic shape of the building is the polygon defined by the contours of the land, but scooped out by the notches that define the profile of each room. At the heart of the building, these notches bring natural light to all the passageways, punctuating them with outside views.
Situated centrally, in both layout and cross-section, the crisis room is a circular structure with "branches", which provide direct views to the different PCs and their screens, so that at "crisis meetings" information and the changing situation on the ground can be monitored as it happens. This structure within the structure is suspended above the PC itinerary.
In a reference to the multiple screens – fascinating and iconic objects of our time – which will people the building, the outside walls are covered with a gilded skin that acts as a substrate to the aluminium discs that form an array of pixels. Behind the discs, the background is lit by diodes, which transform the image of the architecture at night. A computer program will vary the lighting and colour of the diodes, enveloping the building in a changing and communicating skin.
2004





