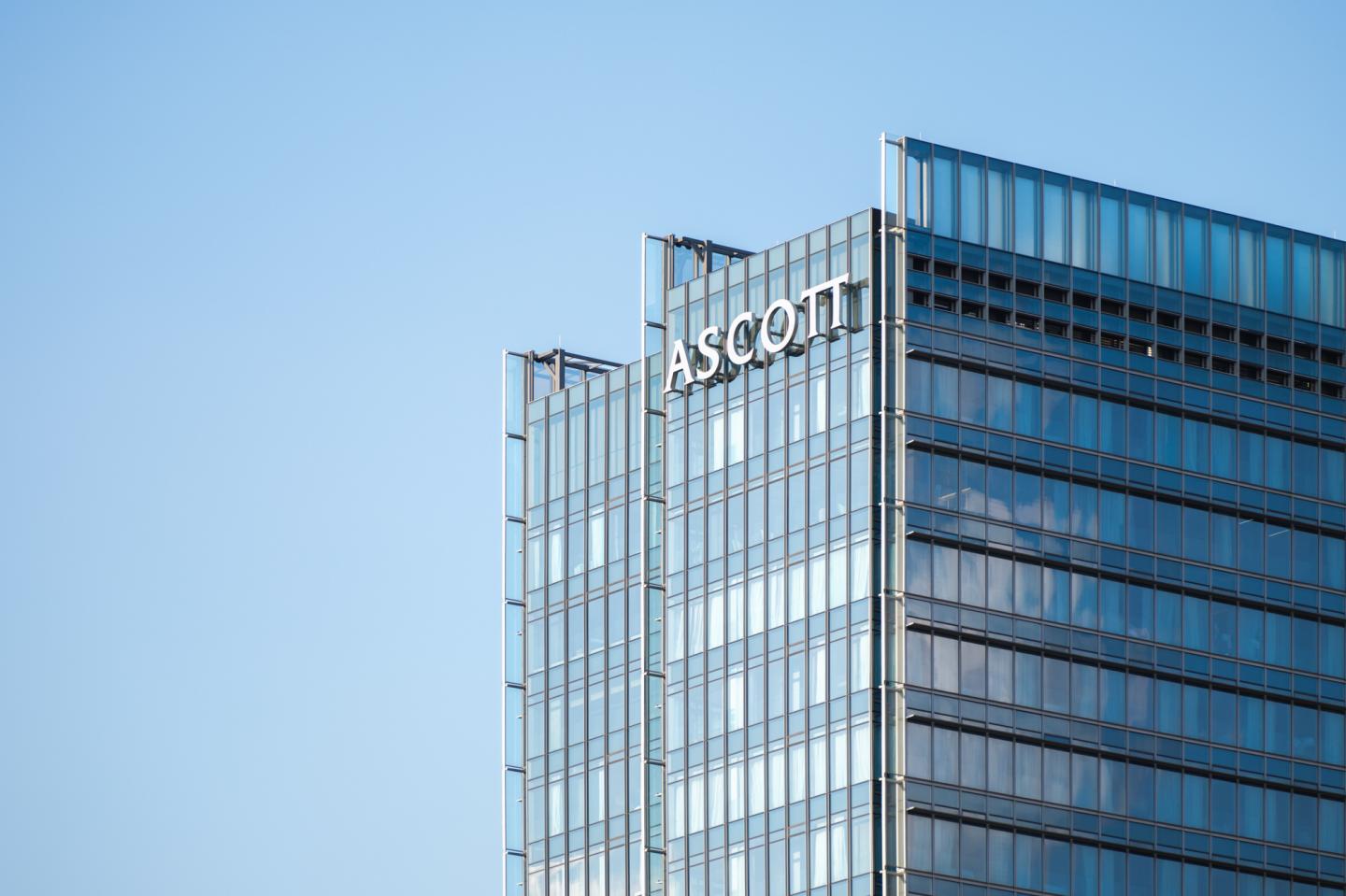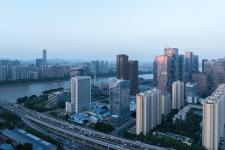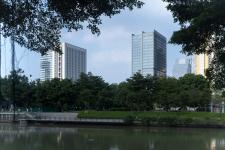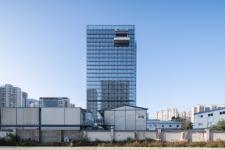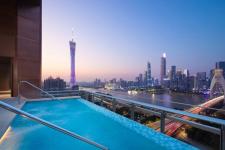"Crafting something extraordinary from the ordinary"
The project is located in the West Area of Pazhou Island, a new business and innovation urban district that Guangzhou has been focused on developing in recent years. The project has a height limit of only 100 meters and a floor area of about 30,000㎡. With the given height and scale, it is inevitable for this building to be buried among its surrounding skyscrapers.
Dushe Design is mainly responsible for the facade design of this project, our first task is to refine the given plan and building form. Under the strict urban design guidelines of West Pazhou, the building had very limited flexibility. The total land area measures only 4,000㎡, and with a floor area ratio of 8.5, it nearly occupies the entire site. Since it's impossible to create a dynamic and extravagant form with the given limitations, we chose to use a simple but remarkable form factor by cleverly utilizing architectural techniques and details to create a "small but beautiful" hotel.
We proposed an architectural form that resembles a sail. We refined the original plan by shifting the plan along the central axis to respond to the cityscape on the northwest side, which creates more corner rooms with excellent views of the city. Vertical divisions of the façade and cantilevered glass fins are used to further enhance the image of a sail.
"The only pool that overlooks both the Canton Tower and Zhujiang CBD"
The northwest side of the site offers a magnificent city view, with the Canton Tower, Zhujiang CBD, and Haixinsha Island all within sight. For guests, a special hotel experience is far more memorable than a striking architectural form. While the standard floor height is consistent to meet the room number requirement, we specifically crafted the hotel’s entrance area and the sky lounge for a special hotel experience.
We placed a 25-meter indoor swimming pool on the top floor, with a jacuzzi extended outside the building in a glass box. The two pools are connected by frameless, high-transparency glass, creating the effect of an infinity pool that blurs the boundary between the inside and outside. During the construction process, the cantilevered transparent glass pool was changed to a solid one considering local wind pressure and high-rise safety concerns.
Due to limited site conditions, the drop-off area is located within the footprint of the podium, making it impossible to create an extending canopy. We designed the podium’s glass curtain wall to be suspended and spanned across the drop-off area. The upper beam supports the curtain-wall system, and at the bottom of the curtain wall we creatively used a fish-belly beam to address the lateral wind pressure load. This structural element becomes a key aesthetic feature of the drop-off area.
Another key element of the drop-off area is the "dragon scale" ceiling. The sloping form of the ceiling creates a natural transition from exterior to interior, guiding people towards the hotel lobby. The ceiling is made from flat modular copper-covered stainless-steel panels, light fixtures are hidden in between panels, illuminating the ceiling to create a “shimmering wave” effect.
"High-end design without high budget"
The overall construction cost is strictly controlled, thus making the typical façade modules exceptionally important. After the pandemic, the demand for natural ventilation in buildings has increased, so we used top-hung outward-opening windows. This design meets the 4% opening area regulation while avoiding any obstruction to the guests' view. Below the windows are strips of perforated aluminum panels, extruded 600mm outwards, that conceal the windows visually, thus keeping the façade clean and uniform.
Cantilevered glass fins at the edges of the façade are supported by tapered steel beams. During construction, the corner curtain wall modules are installed before the glass fins, and finally sealed with aluminum panels.
The fish-belly beam system is another crucial design challenge. The connections between the members primarily use hinges to ensure precision. We achieved a clean connection between the steel beam and the main architectural structure by positioning the junction within the horizontal mullions of the glass façade, avoiding any potential holes or damages to the glass.
"Conclusion"
This project is limited in various aspects, including land area, height restriction, volume size, and cost. We chose a simple yet detailed exterior, and a hidden yet impressive interior, aiming to create a small but elegant urban hotel experience. "Tailored design" is our goal in this project. It was designed in accordance with China’s current level of industrialization. Within a controllable budget, the project explored several innovative solutions, such as the fish-belly beam, many of which are being used for the first time in China. The close collaboration between architects, curtain wall designers, and structural engineers made it possible to create a building that not only meets the country's industrialization standards but also delivers a refreshing architectural design.
2019
2024
Completion Year: 2024
Gross Built Area: 37128㎡
Project location: Fangyuan Rd. No. 1, Guangzhou, China
Client: Guangzhou Pearl River Enterprises Group Ltd.
Interior Design (office area): DuShe Architectural Design Co. Ltd., Shanghai (Dushe Design)
Chief Architect: Juntao Kong
Architectural design team: Tianqi Ding, Jichao Lv, Wanghui Yang, Xinzhun Xie, Qianlan Wang, Xixi Li
Collaborate Design: Guangzhou Pearl River Foreign Investment Architectural Designing Institute
Curtain Wall Consultant: Forcitis Construction Technology Co., Ltd.
