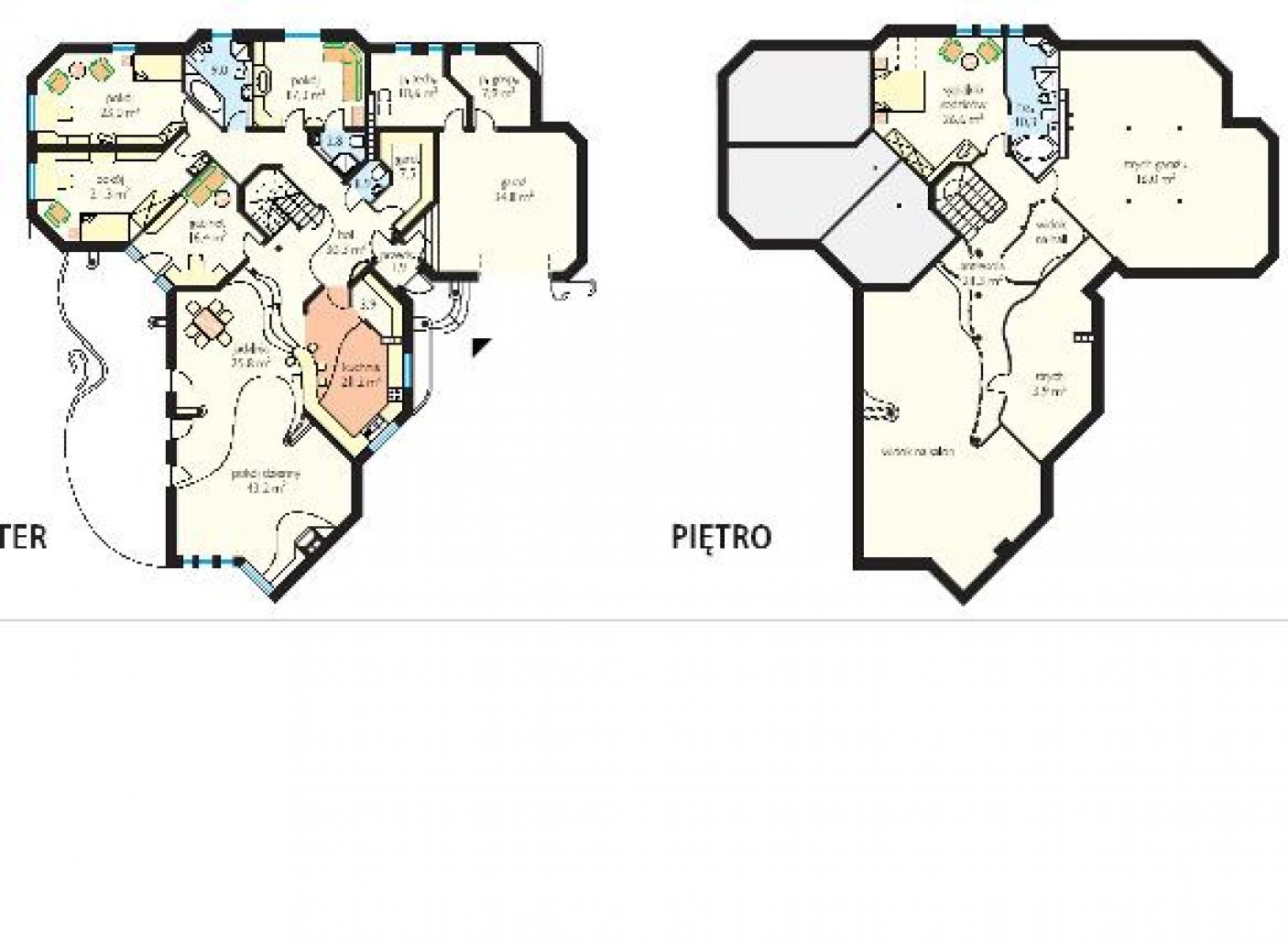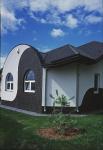359,06 m2
minimum size of building lot:
30,62 x 31,50 m
A residential building intended for a 4-5 person family; no cellar; with a loft above a part of the building. There is an open space section designed to play an integrating role. The effect of spaciousness is emphasised by wavy mezzanine contours, from which a view stretches over the living room and the entrance hall. In the attic there is a master bedroom with a bathroom and a small attic {for storing purposes}.
Selection of material options
Outer walls - layered - slit hollow bricks 25 cm, insulation, protective hollow blocks 12 cm
Inner walls - main walls - chequer brick; partition walls - cavity brick
Ceiling - TERIVA I or FERT 60, light and suspended roof on a part of the building
Facades - acrylic plaster and clinker tiles
2000
2003









